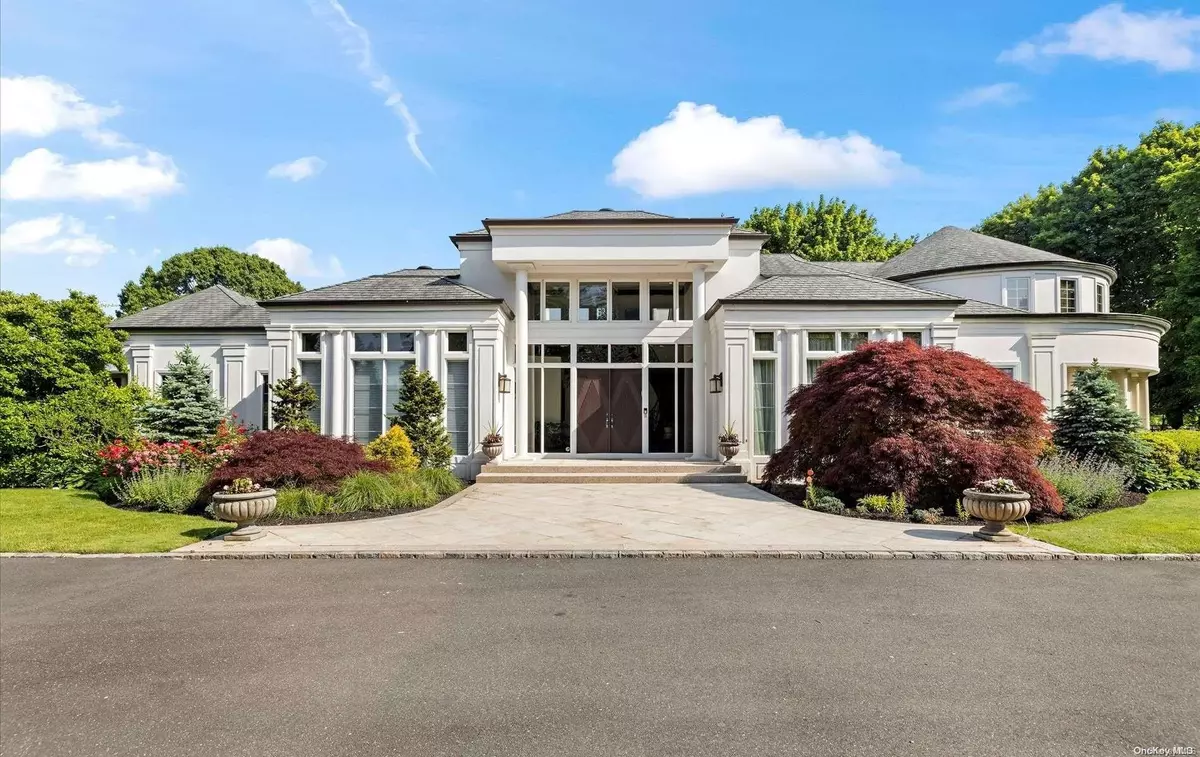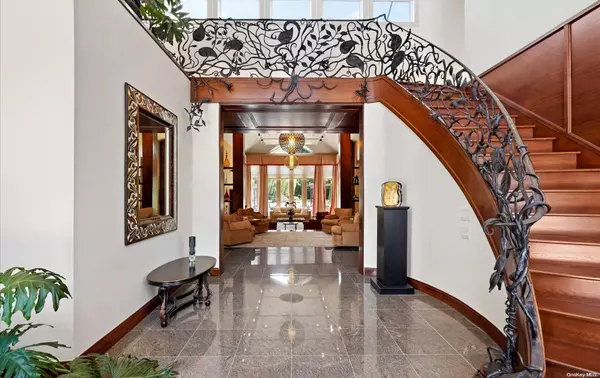
8 Beds
11 Baths
8,474 SqFt
8 Beds
11 Baths
8,474 SqFt
Key Details
Property Type Single Family Home
Sub Type Single Family Residence
Listing Status Pending
Purchase Type For Sale
Square Footage 8,474 sqft
Price per Sqft $631
MLS Listing ID KEYL3569946
Style Colonial
Bedrooms 8
Full Baths 10
Half Baths 1
Originating Board onekey2
Rental Info No
Year Built 1996
Annual Tax Amount $76,863
Lot Dimensions 3.26
Property Description
Location
State NY
County Nassau County
Rooms
Basement Walk-Out Access, Finished, Full
Interior
Interior Features Cathedral Ceiling(s), Eat-in Kitchen, Elevator, Entrance Foyer, Master Downstairs, Pantry, Sauna, Walk-In Closet(s), Formal Dining, First Floor Bedroom, Marble Counters, Primary Bathroom
Heating Natural Gas, Forced Air
Cooling Central Air, Attic Fan
Flooring Hardwood
Fireplaces Number 4
Fireplace Yes
Appliance Convection Oven, Cooktop, Dishwasher, Dryer, ENERGY STAR Qualified Appliances, Freezer, Microwave, Oven, Refrigerator, Washer, Gas Water Heater
Exterior
Exterior Feature Private Roof, Private Entrance, Basketball Hoop, Mailbox
Garage Private, Attached, Driveway
Fence Fenced
Pool In Ground
Utilities Available Cable Available, Trash Collection Private
View Panoramic
Private Pool Yes
Building
Lot Description Level, Cul-De-Sac, Sprinklers In Front,
Sewer Cesspool
Water Public
Level or Stories Two
Structure Type Frame,Stucco
New Construction No
Schools
Elementary Schools Cantiague Elementary School
Middle Schools Jericho Middle School
High Schools Jericho Senior High School
School District Jericho
Others
Senior Community No
Special Listing Condition None

"My job is to find and attract mastery-based agents to the office, protect the culture, and make sure everyone is happy! "






