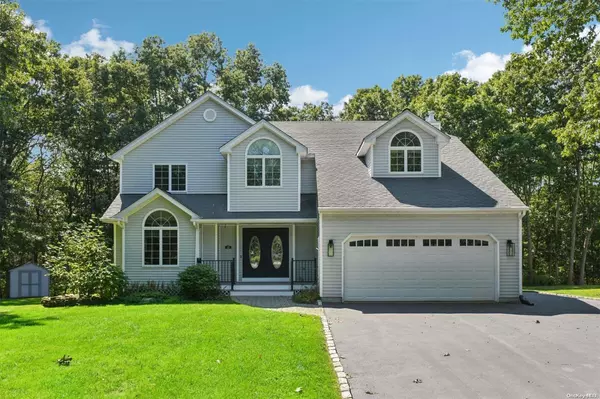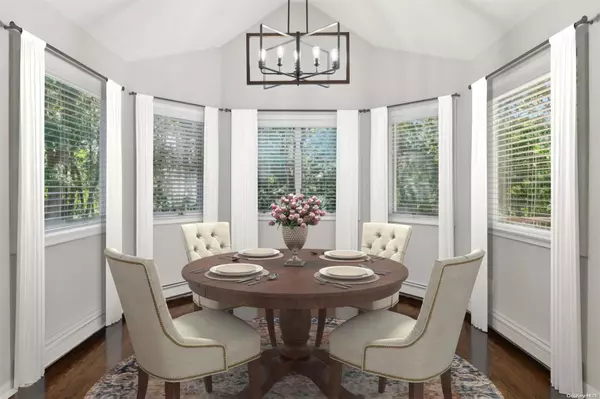
5 Beds
3 Baths
4,200 SqFt
5 Beds
3 Baths
4,200 SqFt
Key Details
Property Type Single Family Home
Sub Type Single Family Residence
Listing Status Pending
Purchase Type For Sale
Square Footage 4,200 sqft
Price per Sqft $238
Subdivision 20
MLS Listing ID KEYL3577948
Style Colonial
Bedrooms 5
Full Baths 2
Half Baths 1
Originating Board onekey2
Rental Info No
Year Built 1993
Annual Tax Amount $20,583
Lot Dimensions .63
Property Description
Location
State NY
County Suffolk County
Rooms
Basement Finished, Full
Interior
Interior Features Cathedral Ceiling(s), Eat-in Kitchen, Entrance Foyer, Pantry, Walk-In Closet(s), Formal Dining, Marble Counters, Primary Bathroom, Central Vacuum, Chandelier, Entertainment Cabinets, Speakers
Heating Natural Gas, Hot Water
Cooling Central Air
Flooring Carpet, Hardwood
Fireplaces Number 1
Fireplace Yes
Appliance Cooktop, Dishwasher, Dryer, Microwave, Oven, Refrigerator, Washer, Gas Water Heater
Exterior
Exterior Feature Mailbox, Speakers
Garage Garage Door Opener, Private, Attached, Driveway
Amenities Available Park
View Panoramic
Private Pool No
Building
Lot Description Sloped, Part Wooded, Cul-De-Sac, Near Public Transit, Near School, Near Shops, Sprinklers In Front,
Sewer Cesspool
Water Public
Structure Type Frame,Vinyl Siding
New Construction No
Schools
Elementary Schools Accompsett Elementary School
Middle Schools Accompsett Middle School
High Schools Smithtown High School-West
School District Smithtown
Others
Senior Community No
Special Listing Condition None

"My job is to find and attract mastery-based agents to the office, protect the culture, and make sure everyone is happy! "






