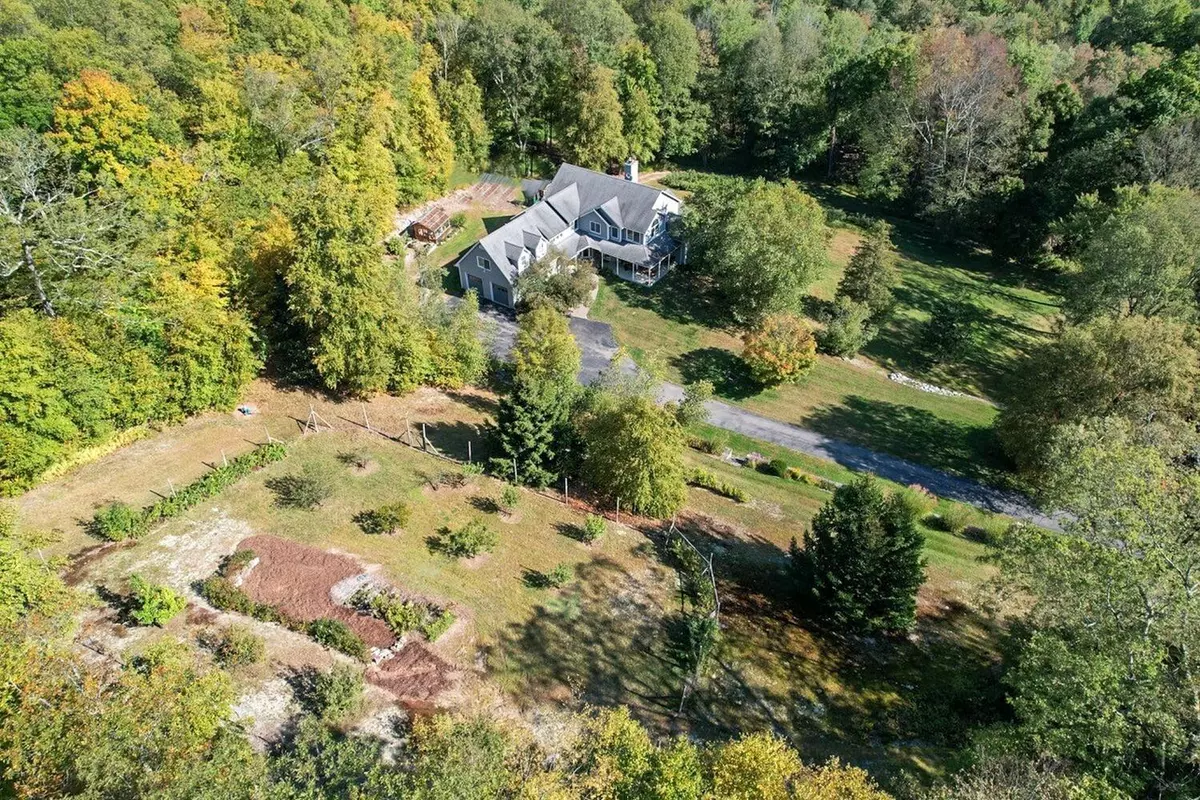4 Beds
4 Baths
4,861 SqFt
4 Beds
4 Baths
4,861 SqFt
Key Details
Property Type Single Family Home
Sub Type Single Family Residence
Listing Status Active
Purchase Type For Sale
Square Footage 4,861 sqft
Price per Sqft $226
MLS Listing ID KEY813001
Style Colonial,Farm House,Traditional
Bedrooms 4
Full Baths 3
Half Baths 1
HOA Y/N No
Originating Board onekey2
Rental Info No
Year Built 2001
Annual Tax Amount $25,582
Lot Size 30.880 Acres
Acres 30.88
Property Sub-Type Single Family Residence
Property Description
At the center of the home, a vaulted-ceiling great room features a handsome wood-burning fireplace, seamlessly connected to an open-concept kitchen designed for both beauty and efficiency. The oversized center island provides ample space for entertaining, while the walk-in pantry offers exceptional storage for culinary enthusiasts. The upper level is thoughtfully arranged with three secondary bedrooms—two sharing a Jack-and-Jill bathroom, and one with a private en-suite. The primary suite serves as a tranquil retreat, complete with a spa-like bath featuring double vanities, a jacuzzi tub, and a walk-in tiled shower.
A highly functional mudroom, accessible from multiple entry points, is outfitted with a built-in bench, custom cabinetry, a coat closet, and washer/dryer hookups. Designed for practical living, it even includes plumbing for a pet shower.
The expansive outdoor space is a private haven, with scenic trails, a handcrafted wood pergola over a stone terrace, and a built-in pizza oven ideal for entertaining. Additional features include a tree fort and a greenhouse, enhancing the property's unique appeal.
Despite its peaceful setting, the home offers easy access to modern conveniences. It is minutes from Millbrook Village, close to the Taconic State Parkway, and less than 90 minutes from New York City—an ideal location for enjoying the Hudson Valley's parks, hiking trails, and cultural attractions.
Location
State NY
County Dutchess County
Rooms
Basement Full
Interior
Interior Features Cathedral Ceiling(s), Chefs Kitchen, Double Vanity, Eat-in Kitchen, Entrance Foyer, Heated Floors, High Ceilings, Kitchen Island, Primary Bathroom, Open Floorplan, Open Kitchen, Pantry, Soaking Tub, Storage, Walk-In Closet(s)
Heating Oil, Radiant
Cooling Central Air
Fireplace No
Appliance Convection Oven, Cooktop, Dishwasher, Dryer, Microwave, Range, Refrigerator, Washer
Laundry Laundry Room
Exterior
Garage Spaces 2.0
Utilities Available Cable Available
Garage true
Building
Sewer Septic Tank
Water Drilled Well
Structure Type Frame
Schools
Elementary Schools Vail Farm Elementary School
Middle Schools Union Vale Middle School
High Schools Arlington High School
School District Arlington
Others
Senior Community No
Special Listing Condition None
"My job is to find and attract mastery-based agents to the office, protect the culture, and make sure everyone is happy! "






