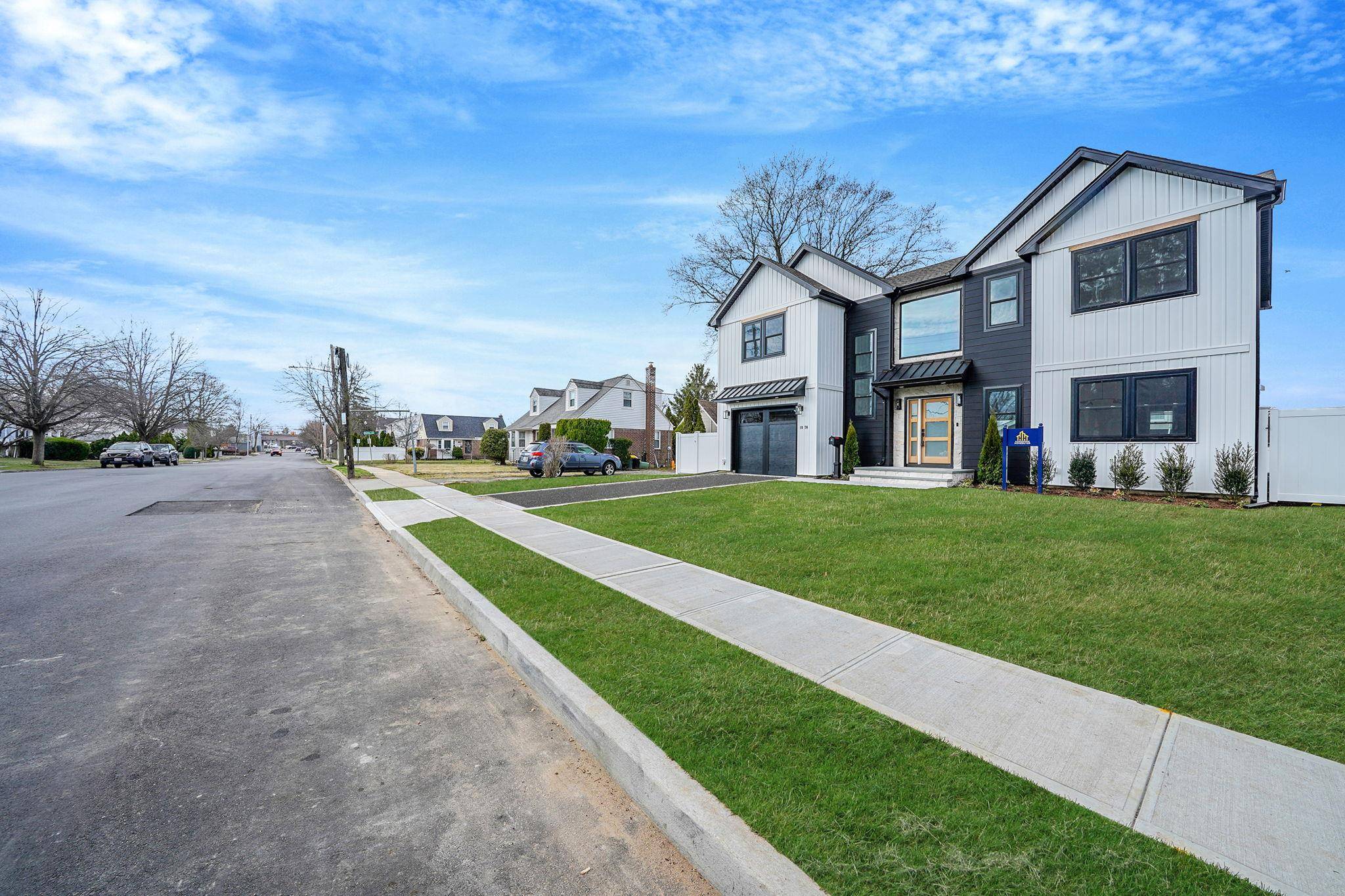5 Beds
5 Baths
5,000 SqFt
5 Beds
5 Baths
5,000 SqFt
OPEN HOUSE
Sun Mar 30, 12:00pm - 2:00pm
Key Details
Property Type Single Family Home
Sub Type Single Family Residence
Listing Status Active
Purchase Type For Sale
Square Footage 5,000 sqft
Price per Sqft $339
MLS Listing ID KEY841150
Style Colonial
Bedrooms 5
Full Baths 5
HOA Y/N No
Originating Board onekey2
Rental Info No
Year Built 2025
Annual Tax Amount $14,722
Lot Size 5,998 Sqft
Acres 0.1377
Lot Dimensions 60X100
Property Sub-Type Single Family Residence
Property Description
Step inside and be captivated by the timeless elegance of classic beams that grace every corner of this meticulously designed home. The heart of the residence is a breathtaking gourmet kitchen, featuring a colossal center island that serves as the perfect stage for hosting unforgettable holiday gatherings. Equipped with top-of-the-line appliances, including a full-size refrigerator and freezer, a gas range, and wall ovens, this culinary haven will inspire your inner chef.
Retreat to one of the five generously proportioned bedrooms, where the master suite reigns supreme. Fit for royalty, this sanctuary boasts a dynamite ensuite bathroom, seamlessly connected to his and her closets, creating a luxurious haven you'll never want to leave. With five exquisitely appointed bathrooms, a convenient mudroom, and a separate second-floor laundry room, every detail has been thoughtfully considered.
Gleaming wood floors flow throughout, leading you to a awe-inspiring foyer with cathedral ceilings that will leave you breathless. This one-of-a-kind residence is a true testament to unparalleled craftsmanship and style, offering an extraordinary opportunity to elevate your lifestyle. Don't miss your chance to experience this stunning Colonial in person – schedule a tour today and prepare to be enchanted by the home of your dreams!
Location
State NY
County Nassau County
Rooms
Basement Finished, Full, Walk-Out Access
Interior
Interior Features First Floor Bedroom, First Floor Full Bath, Built-in Features, Chefs Kitchen, Crown Molding, Double Vanity, Eat-in Kitchen, Formal Dining, High Ceilings, His and Hers Closets, Kitchen Island, Primary Bathroom, Open Floorplan, Open Kitchen, Recessed Lighting, Soaking Tub, Walk-In Closet(s), Washer/Dryer Hookup, Wet Bar
Heating Forced Air
Cooling Central Air
Flooring Hardwood
Fireplaces Number 1
Fireplaces Type Electric
Fireplace Yes
Appliance Dishwasher, Dryer, Exhaust Fan, Freezer, Gas Cooktop, Gas Oven, Refrigerator, Stainless Steel Appliance(s), Washer, Gas Water Heater
Laundry Gas Dryer Hookup, Laundry Room, Washer Hookup
Exterior
Garage Spaces 1.0
Fence Back Yard, Vinyl
Utilities Available Electricity Connected, Natural Gas Connected, Sewer Connected, Water Connected
Garage true
Private Pool No
Building
Lot Description Back Yard, Cleared, Front Yard, Sprinklers In Front, Sprinklers In Rear
Sewer Public Sewer
Water Public
Level or Stories Three Or More
Structure Type Frame
Schools
Elementary Schools Contact Agent
Middle Schools Wantagh Middle School
High Schools Wantagh Senior High School
School District Wantagh
Others
Senior Community No
Special Listing Condition None
Virtual Tour https://listings.epmrealestatephotography.com/sites/vemvrpn/unbranded
"My job is to find and attract mastery-based agents to the office, protect the culture, and make sure everyone is happy! "






