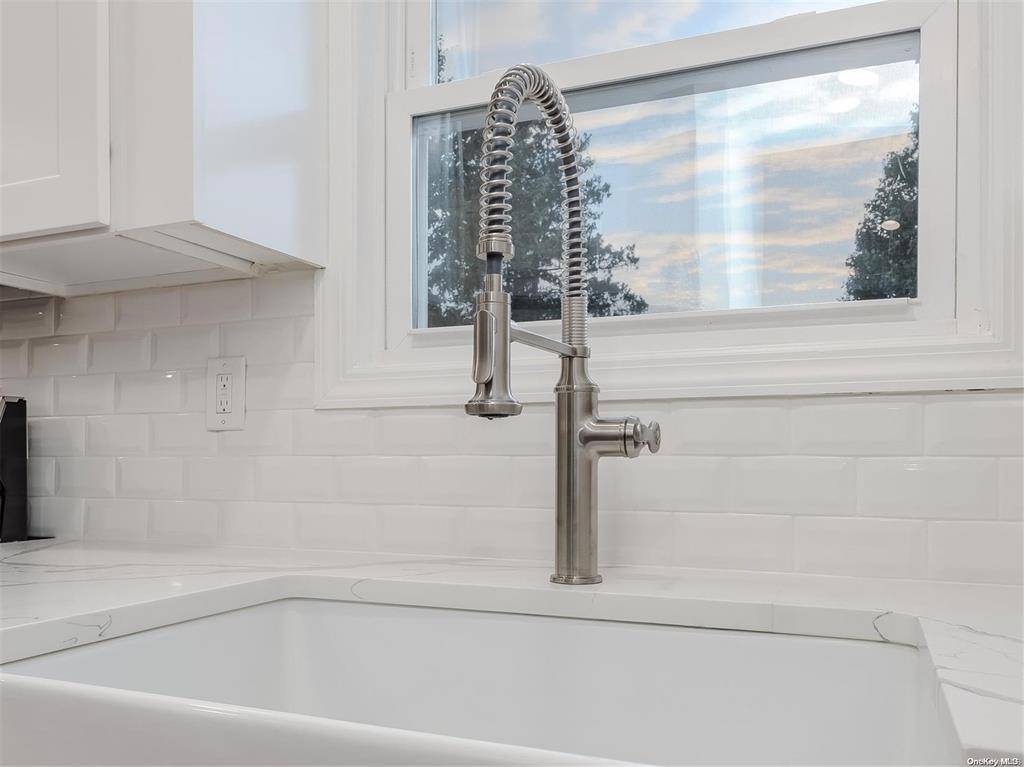4 Beds
2 Baths
1,758 SqFt
4 Beds
2 Baths
1,758 SqFt
Key Details
Property Type Single Family Home
Sub Type Single Family Residence
Listing Status Active
Purchase Type For Sale
Square Footage 1,758 sqft
Price per Sqft $426
MLS Listing ID KEY846077
Style Split Level
Bedrooms 4
Full Baths 2
HOA Y/N No
Originating Board onekey2
Rental Info No
Year Built 1958
Annual Tax Amount $10,689
Lot Size 7,501 Sqft
Acres 0.1722
Property Sub-Type Single Family Residence
Property Description
The modern & new eat-in kitchen is a true showstopper—complete with custom cabinetry, a farmhouse-style sink, new stainless steel appliances, and a gas stove. Sliding doors lead to a generous backyard, perfect for hosting summer barbecues or simply enjoying the outdoors. A formal dining room, accented with custom wainscoting and a chic new chandelier, sets the tone for unforgettable gatherings.
The living room impresses with vaulted ceilings and oversized windows, bringing warmth and brightness to the heart of the home. Downstairs, the fully renovated lower level—with its own private entrance—offers flexible living space ideal for extended family or guests.
Upstairs, the custom main bathroom is a spa-like retreat, featuring heated floors, a heated towel rack, a glass-enclosed tub/shower, and custom storage solutions. The second full bath also shines with modern finishes and stunning tilework.
Additional highlights include updated windows, a ductless A/C system, new vinyl siding, and a new roof. A custom laundry room, brick paver walkway, and expansive backyard add to the home's appeal. Tech-savvy buyers will appreciate built-in ethernet wiring, a smart home and security system, and surround sound wiring throughout.
From the beautifully updated interior to the thoughtfully designed exterior, this home is move-in ready and waiting for you to make it your own.
Location
State NY
County Suffolk County
Rooms
Basement Walk-Out Access
Interior
Interior Features Formal Dining, Quartz/Quartzite Counters
Heating Baseboard, Natural Gas
Cooling Ductless
Flooring Hardwood
Fireplace No
Appliance Dryer, Gas Range, Microwave, Refrigerator, Washer
Laundry Laundry Room
Exterior
Utilities Available Natural Gas Connected, Water Connected
Garage false
Building
Sewer Cesspool
Water Public
Structure Type Vinyl Siding
Schools
Elementary Schools May Moore Primary School
Middle Schools Robert Frost Middle School
High Schools Deer Park High School
School District Deer Park
Others
Senior Community No
Special Listing Condition None
"My job is to find and attract mastery-based agents to the office, protect the culture, and make sure everyone is happy! "






