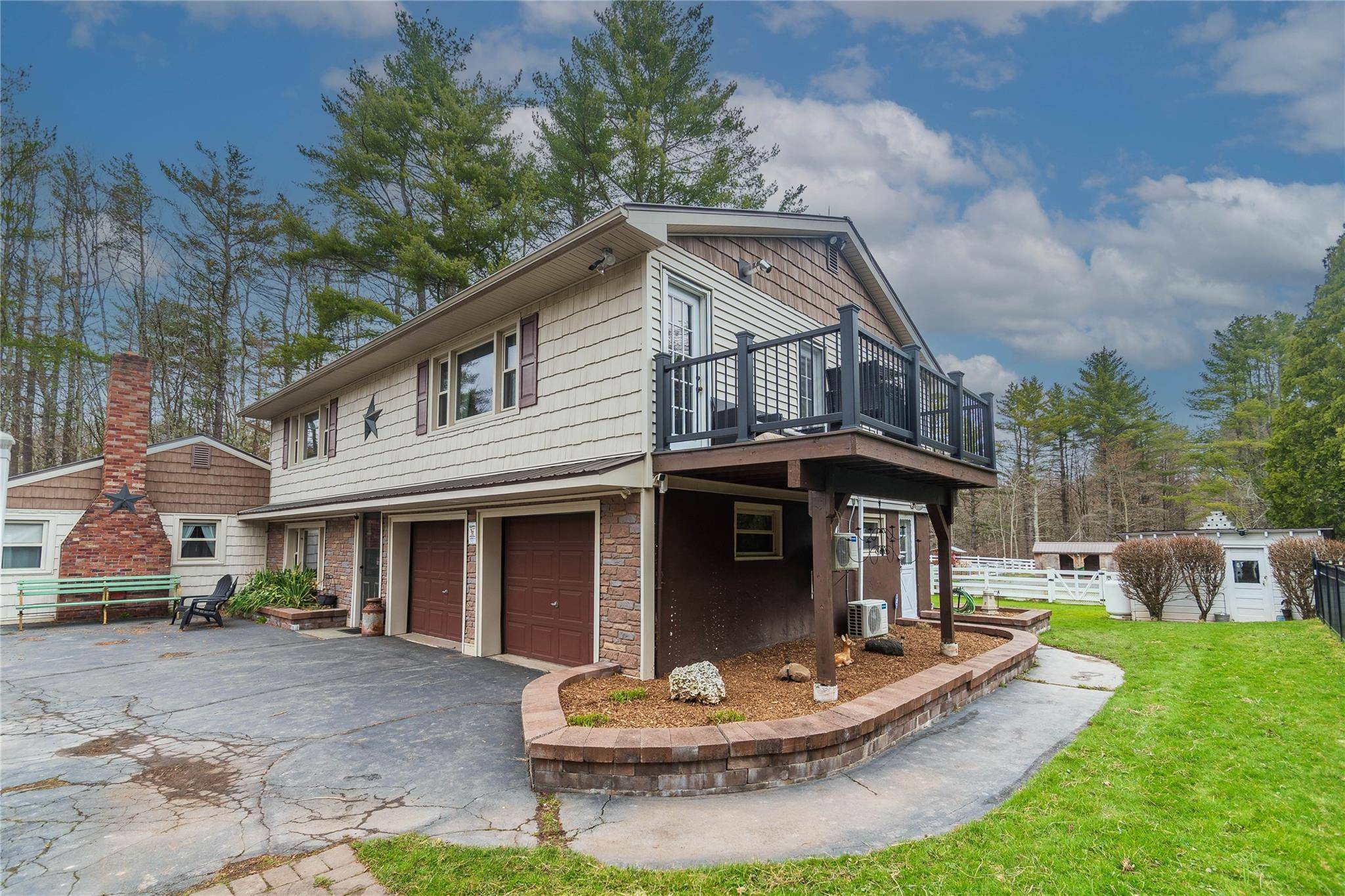4 Beds
3 Baths
2,416 SqFt
4 Beds
3 Baths
2,416 SqFt
Key Details
Property Type Single Family Home
Sub Type Single Family Residence
Listing Status Active
Purchase Type For Sale
Square Footage 2,416 sqft
Price per Sqft $310
MLS Listing ID KEY850978
Style Hi Ranch
Bedrooms 4
Full Baths 3
HOA Y/N No
Originating Board onekey2
Rental Info No
Year Built 1961
Annual Tax Amount $5,608
Lot Size 13.190 Acres
Acres 13.19
Property Sub-Type Single Family Residence
Property Description
and great hunting. Fabulous home has unlimited possibilities. Mother/daughter set up includes
separate spacious 2 BR apt. on lower floor which includes kitchen, wonderful new bath with
large walk in shower, living room w/ceramic wood stove and entertainment area. Private
entrance enhances possible uses as small business, office space, rental opportunity, studio
space or guest quarters. Lower level large utility/ mudroom with washer, dryer, wet sink, bath
with stall shower also includes upgraded electric panels, boiler, water pressure tank, water
filtration system, hot water heater and has its own entrance. 2 car garage attached. Home has
newer siding and new metal room.
Second level has 2 bedrooms, full bathroom w/tub, large sunny kitchen w/upgraded laminate
floors, stainless steel appliances and lots of cabinet space. Charming LR with its high beamed
ceilings, new pellet stove and heat/ac ductless unit provide a super comfortable place to
congregate. 2 French doors open to a scenic breakfast deck overlooking the heated in-ground
pool with waterfall, slide, gazebo, pool pump storage house. Outside, home has Generac full
house generator, stone bbq, fire pit area 2 storage sheds and pvc 3 panel fencing all around the
beautiful landscaped grounds. Mini farm has 3 fenced in paddocks, currently occupied by
horses and donkeys, 2 with water and electric, 2 run in sheds, tack room & hay shed. Property
is zoned commercial which creates endless possibilities for agricultural farming or business
opportunities. Delaware River and Bethel Woods Performing Arts Center Nearby.
Location
State NY
County Sullivan County
Interior
Interior Features First Floor Bedroom, First Floor Full Bath, Breakfast Bar, Cathedral Ceiling(s), Ceiling Fan(s), Chandelier, Eat-in Kitchen, High Speed Internet, In-Law Floorplan, Marble Counters, Pantry, Smart Thermostat, Storage, Washer/Dryer Hookup
Heating Baseboard, Oil
Cooling Ductless
Flooring Hardwood, Laminate
Fireplaces Number 2
Fireplaces Type Living Room, Pellet Stove
Fireplace Yes
Appliance Dryer, Electric Cooktop, Electric Oven, Electric Range, Microwave, Refrigerator, Stainless Steel Appliance(s), Washer, Oil Water Heater
Exterior
Garage Spaces 2.0
Fence Fenced
Pool Fenced, In Ground, Other, Outdoor Pool, Pool Cover
Utilities Available Cable Available, Cable Connected, Electricity Available, Electricity Connected, Phone Available, Phone Connected, Propane
Waterfront Description Stream
Garage true
Private Pool Yes
Building
Lot Description Back Yard, Cleared, Front Yard, Level, Part Wooded, Private, See Remarks
Sewer Septic Tank
Water Well
Structure Type Shake Siding,Vinyl Siding
Schools
Elementary Schools Sullivan West Elementary
Middle Schools Sullivan West High School At Lake Huntington
High Schools Sullivan West High School
School District Sullivan West
Others
Senior Community No
Special Listing Condition None
"My job is to find and attract mastery-based agents to the office, protect the culture, and make sure everyone is happy! "






