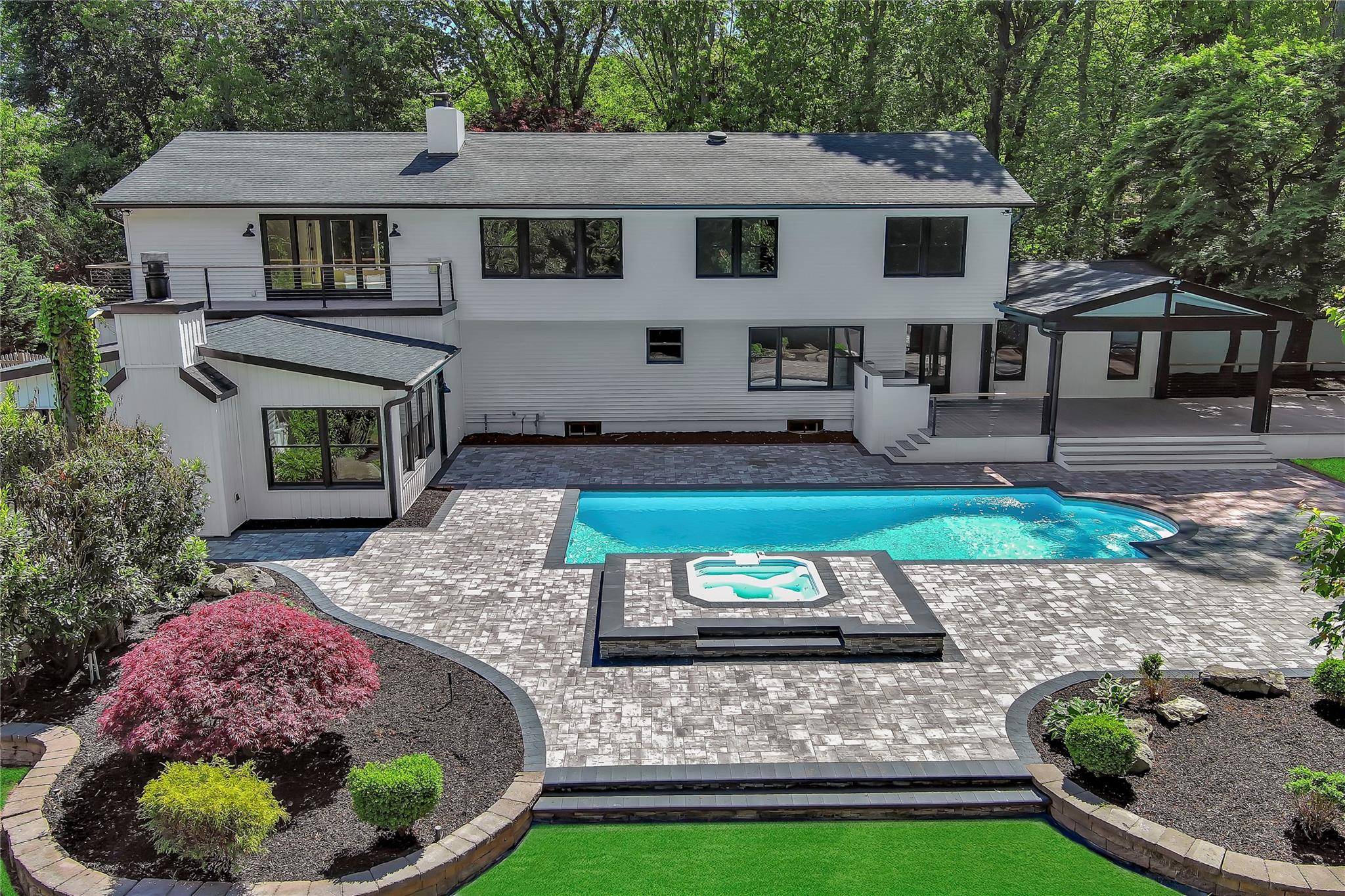4 Beds
5 Baths
5,518 SqFt
4 Beds
5 Baths
5,518 SqFt
OPEN HOUSE
Sat May 31, 12:00pm - 3:00pm
Sun Jun 01, 12:00pm - 2:30pm
Key Details
Property Type Single Family Home
Sub Type Single Family Residence
Listing Status Back On Market
Purchase Type For Sale
Square Footage 5,518 sqft
Price per Sqft $396
Subdivision Tuxedo Hills
MLS Listing ID 867620
Style Colonial
Bedrooms 4
Full Baths 4
Half Baths 1
HOA Y/N No
Rental Info No
Year Built 1970
Annual Tax Amount $23,230
Lot Size 1.030 Acres
Acres 1.03
Property Sub-Type Single Family Residence
Source onekey2
Property Description
Location
State NY
County Suffolk County
Rooms
Basement Finished
Interior
Interior Features Beamed Ceilings, Breakfast Bar, Cathedral Ceiling(s), Open Floorplan, Open Kitchen
Heating Hydro Air
Cooling Central Air
Fireplaces Number 2
Fireplaces Type Electric, Gas
Fireplace Yes
Appliance Stainless Steel Appliance(s)
Exterior
Garage Spaces 2.0
Utilities Available Natural Gas Connected
Garage true
Building
Sewer Cesspool
Water Public
Structure Type Vinyl Siding
Schools
Elementary Schools Sunquam Elementary School
Middle Schools West Hollow Middle School
High Schools Half Hollow Hills High School East
Others
Senior Community No
Special Listing Condition None
"My job is to find and attract mastery-based agents to the office, protect the culture, and make sure everyone is happy! "






