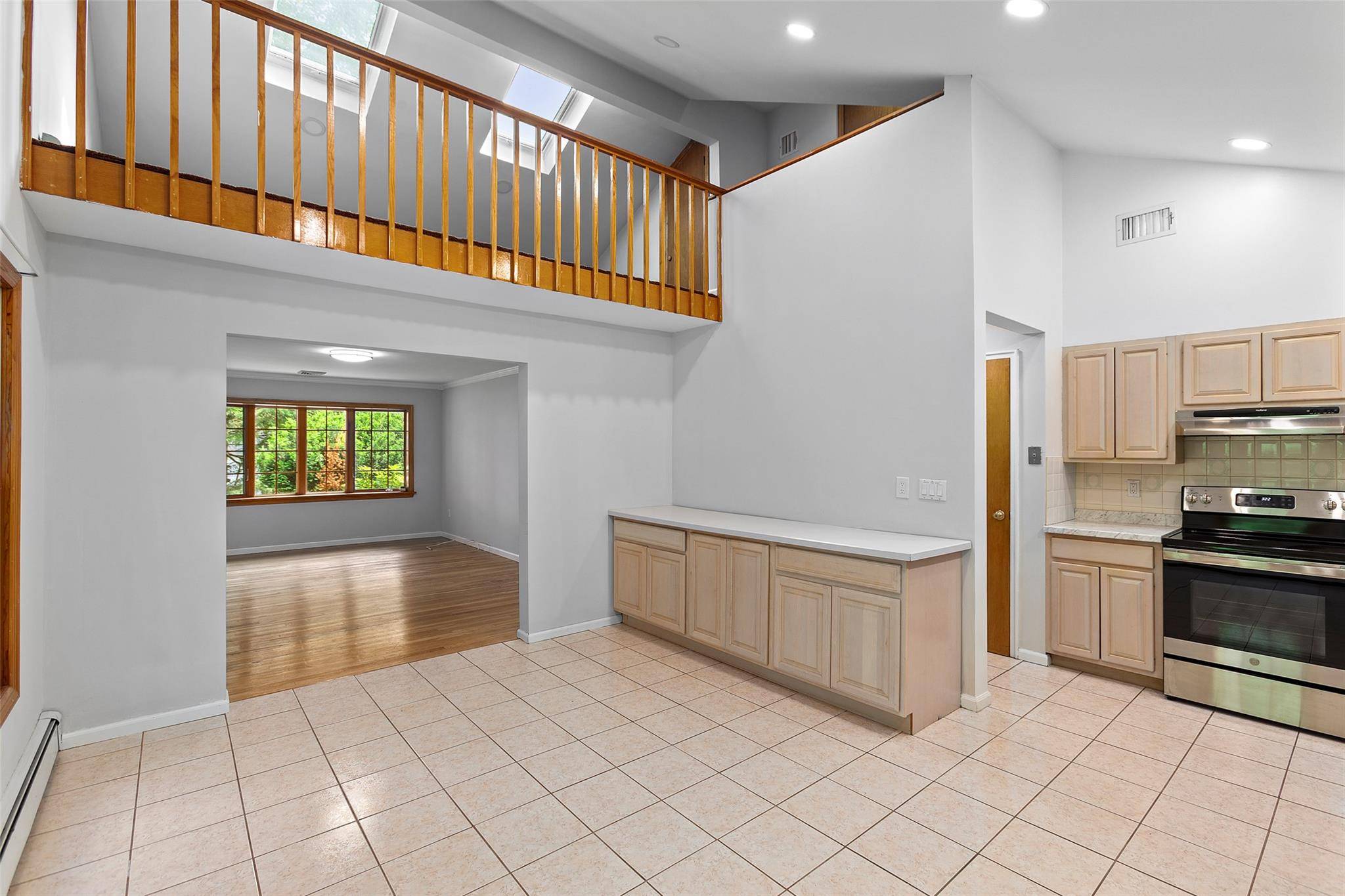3 Beds
2 Baths
2,600 SqFt
3 Beds
2 Baths
2,600 SqFt
Key Details
Property Type Single Family Home
Sub Type Single Family Residence
Listing Status Active
Purchase Type For Rent
Square Footage 2,600 sqft
MLS Listing ID 874954
Style Split Level
Bedrooms 3
Full Baths 1
Half Baths 1
HOA Y/N No
Rental Info No
Year Built 1959
Lot Size 0.450 Acres
Acres 0.45
Property Sub-Type Single Family Residence
Source onekey2
Property Description
Additional highlights include a one-car attached garage, a large driveway, hardwood floors throughout, central air conditioning, recessed LED lighting, and proximity to top-rated schools, shopping, restaurants, parks, and transportation.
Location
State NY
County Westchester County
Interior
Interior Features Beamed Ceilings, Breakfast Bar, Cathedral Ceiling(s), Ceiling Fan(s), Eat-in Kitchen, Entrance Foyer, High Ceilings, Natural Woodwork, Open Kitchen, Recessed Lighting, Walk Through Kitchen, Walk-In Closet(s), Washer/Dryer Hookup
Heating Hot Water, Oil
Cooling Central Air
Fireplace No
Appliance Dishwasher, Dryer, Electric Range, Refrigerator, Washer
Laundry Inside, Laundry Room
Exterior
Exterior Feature Mailbox
Parking Features Driveway, Garage, Off Street
Garage Spaces 1.0
Utilities Available Cable Connected, Electricity Connected, See Remarks, Sewer Connected, Trash Collection Public, Water Connected
View Trees/Woods
Total Parking Spaces 3
Garage true
Private Pool No
Building
Lot Description Landscaped, Level, Near School, Private
Story 5
Sewer Public Sewer
Water Public
Level or Stories Multi/Split, Three Or More
Structure Type Brick,Foam Insulation,Frame,Vinyl Siding
Schools
Elementary Schools Mohansic
Middle Schools Mildred E Strang Middle School
High Schools Yorktown High School
Others
Senior Community No
Special Listing Condition Security Deposit, See Remarks
Pets Allowed Breed Restrictions, Number Limit, Size Limit
"My job is to find and attract mastery-based agents to the office, protect the culture, and make sure everyone is happy! "






