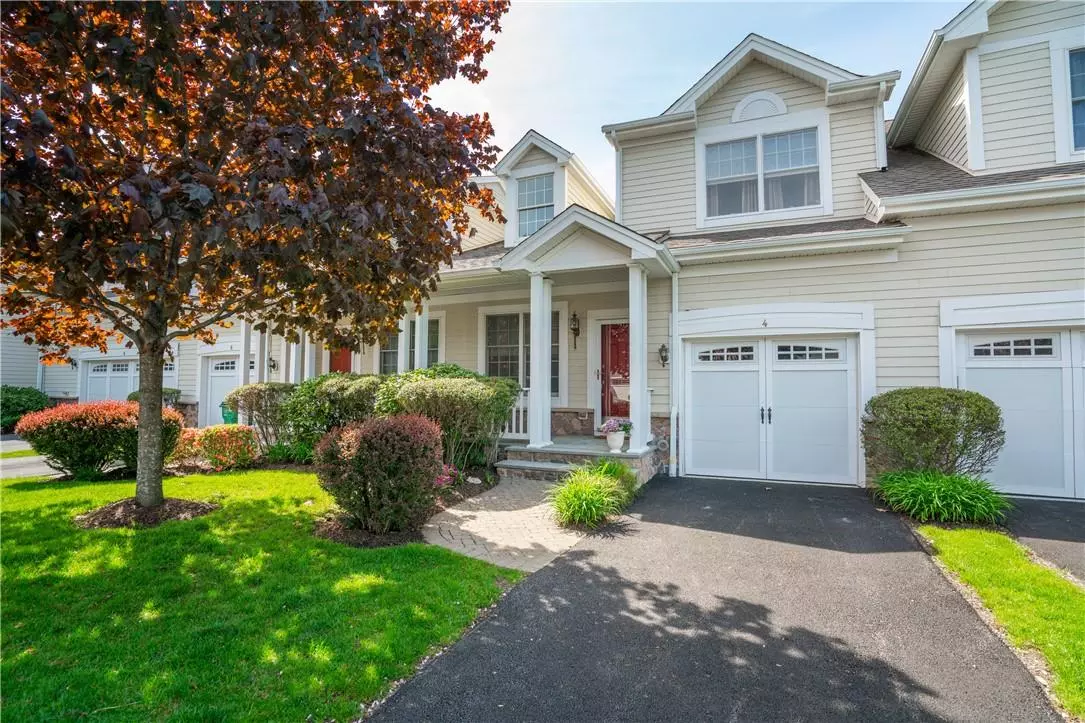$620,000
$625,000
0.8%For more information regarding the value of a property, please contact us for a free consultation.
2 Beds
4 Baths
2,450 SqFt
SOLD DATE : 12/06/2021
Key Details
Sold Price $620,000
Property Type Condo
Sub Type Condominium
Listing Status Sold
Purchase Type For Sale
Square Footage 2,450 sqft
Price per Sqft $253
Subdivision Hollow Brook Mews
MLS Listing ID KEYH6128290
Sold Date 12/06/21
Style Townhouse
Bedrooms 2
Full Baths 2
Half Baths 2
HOA Fees $430/mo
Originating Board onekey2
Rental Info No
Year Built 2007
Annual Tax Amount $9,371
Lot Size 117 Sqft
Acres 0.0027
Property Description
Welcome to Hollow Brook Mews, a luxury townhouse community built and designed by Toll Brothers bordering Hollow Brook Golf Club. This turnkey Cambridge Model offers an open floor plan, 2 bedrooms with den (lived in as a 3 bedroom), 2 full and 2 half baths, garage and driveway parking, laundry on top floor, a modern eat-in kitchen with several Monogram appliances, granite counters, under-cabinet lighting; space for home gym / home office, updated re-stained hardwood floors, gas fireplace, crown molding, stainless steel appliances. Master suite with master bath includes a jacuzzi tub and standup shower, 2 walk-in closets, and sliding glass doors to private deck. Enjoy seasonal water and golf course views, and take in sunsets and al fresco meals from one of your two private decks, or your private patio. Some of the many updates include custom built-in shelves, newer hot water heater, new washer & dryer, new microwave, new carpeting in master bedroom and lower level. The finished lower level offers powder room and two large storage rooms, and opens out to a private patio perfect for outdoor grilling and dining with a spacious, level yard to enjoy. This community features an inground heated pool, a modern Clubhouse with kitchen great for gatherings, office and pool/game room: an entertainer's dream. This unit is conveniently located to shopping, minutes' drive to train station, highways, riverfront dining, parks and more. Where can you find these amenities and space with these LOW Taxes? Additional Information: ParkingFeatures:1 Car Attached,
Location
State NY
County Westchester County
Rooms
Basement Finished, Full, Walk-Out Access
Interior
Interior Features Built-in Features, Cathedral Ceiling(s), Eat-in Kitchen, Granite Counters, Primary Bathroom, Walk-In Closet(s)
Heating Forced Air, Natural Gas
Cooling Central Air
Flooring Carpet, Hardwood
Fireplaces Number 1
Fireplace Yes
Appliance Dishwasher, Dryer, Microwave, Refrigerator, Washer, Gas Water Heater
Exterior
Exterior Feature Balcony
Garage Attached, Driveway
Pool Community
Utilities Available Trash Collection Private
Amenities Available Clubhouse, Golf Course, Park
Total Parking Spaces 1
Building
Lot Description Near Public Transit, Near School, Near Shops, Views
Sewer Public Sewer
Water Public
Level or Stories Three Or More
Structure Type HardiPlank Type
Schools
Elementary Schools Van Cortlandtville
Middle Schools Lakeland-Copper Beech Middle Sch
High Schools Walter Panas High School
School District Lakeland
Others
Senior Community No
Special Listing Condition None
Pets Description No Restrictions
Read Less Info
Want to know what your home might be worth? Contact us for a FREE valuation!

Our team is ready to help you sell your home for the highest possible price ASAP
Bought with Claire D. Leone Associates Ltd

"My job is to find and attract mastery-based agents to the office, protect the culture, and make sure everyone is happy! "

