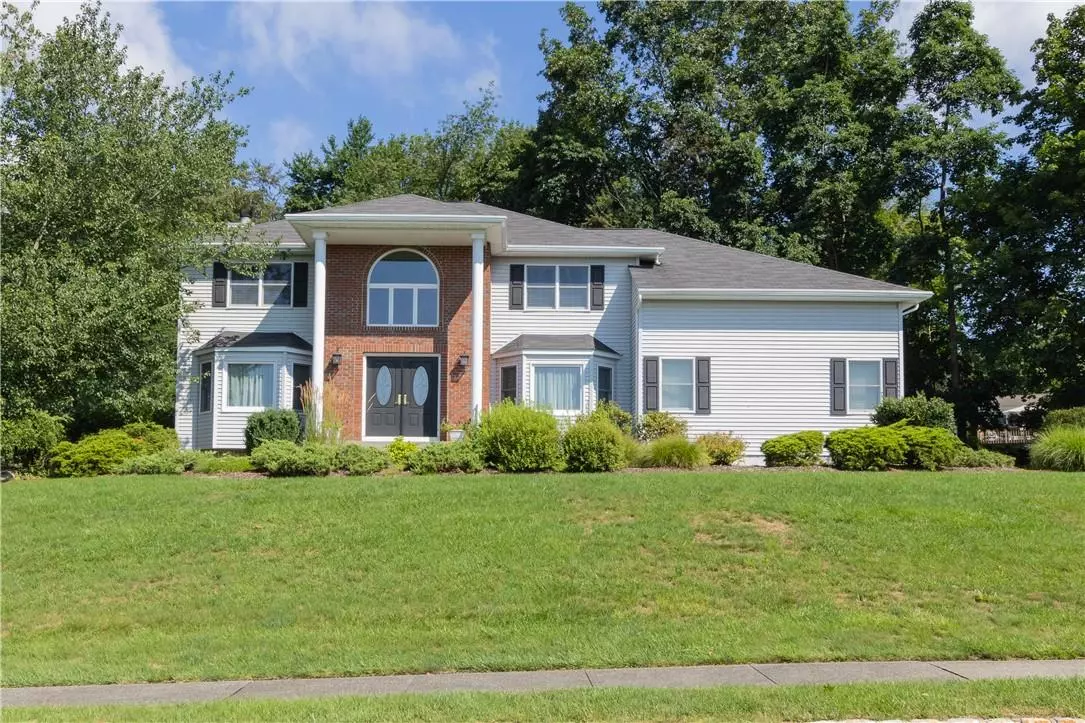$725,000
$740,000
2.0%For more information regarding the value of a property, please contact us for a free consultation.
5 Beds
3 Baths
2,833 SqFt
SOLD DATE : 12/01/2021
Key Details
Sold Price $725,000
Property Type Single Family Home
Sub Type Single Family Residence
Listing Status Sold
Purchase Type For Sale
Square Footage 2,833 sqft
Price per Sqft $255
Subdivision Sunny Ridge Estates
MLS Listing ID KEYH6133249
Sold Date 12/01/21
Style Colonial
Bedrooms 5
Full Baths 3
Originating Board onekey2
Rental Info No
Year Built 1994
Annual Tax Amount $22,197
Property Description
Upon entering the double door entry, you will be welcomed by the two-story entry foyer with fabulous newly refinished hardwood floors throughout. Crown molding and chair rail compliments this formal dining room leading to updated eat-in kitchen with stainless steel appliances, tiled backsplash and quartz counter tops. Glass slider allows to oversized covered deck and step down to paver patio while overlooking well groomed private rear yard. Fifth bedroom, full bath and laundry all located on main level. Family room w/stone wood burning fireplace and adjoining living room make for easy entertaining. Second level offers 4 spacious bedrooms, main bathroom, ensuite enhanced with whirlpool tub, vaulted ceil w/vented skylight, walk in closet with additional storage. Ensuite and main bath updated(6months).Other amenities include 2Z A/C, 4Z HWBB Heat, HW Heater(2yrs), gutters, leaf guards and soffits(new),ceiling fans, pull down attic stairs, 2 car garage(electric doors) and more. WON'T LAST! Additional Information: Amenities:Storage,ParkingFeatures:2 Car Attached,
Location
State NY
County Rockland County
Rooms
Basement Full, Unfinished
Interior
Interior Features Ceiling Fan(s), Chandelier, Eat-in Kitchen, Entrance Foyer, Formal Dining, First Floor Bedroom, Primary Bathroom, Pantry, Walk-In Closet(s), Whirlpool Tub
Heating Baseboard, Hot Water, Natural Gas
Cooling Central Air
Flooring Hardwood
Fireplaces Number 1
Fireplace Yes
Appliance Dishwasher, Disposal, Dryer, Microwave, Refrigerator, Washer, Gas Water Heater
Exterior
Exterior Feature Mailbox
Garage Attached, Driveway, Garage Door Opener
Utilities Available Trash Collection Public
View Mountain(s)
Total Parking Spaces 2
Building
Lot Description Level, Near Shops, Part Wooded, Stone/Brick Wall, Views
Sewer Public Sewer
Water Public
Level or Stories Three Or More
Structure Type Brick,Frame,Vinyl Siding
Schools
Middle Schools A Macarthur Barr Middle Sch
High Schools Nanuet Senior High School
School District Nanuet
Others
Senior Community No
Special Listing Condition None
Read Less Info
Want to know what your home might be worth? Contact us for a FREE valuation!

Our team is ready to help you sell your home for the highest possible price ASAP
Bought with Howard Hanna Rand Realty

"My job is to find and attract mastery-based agents to the office, protect the culture, and make sure everyone is happy! "

