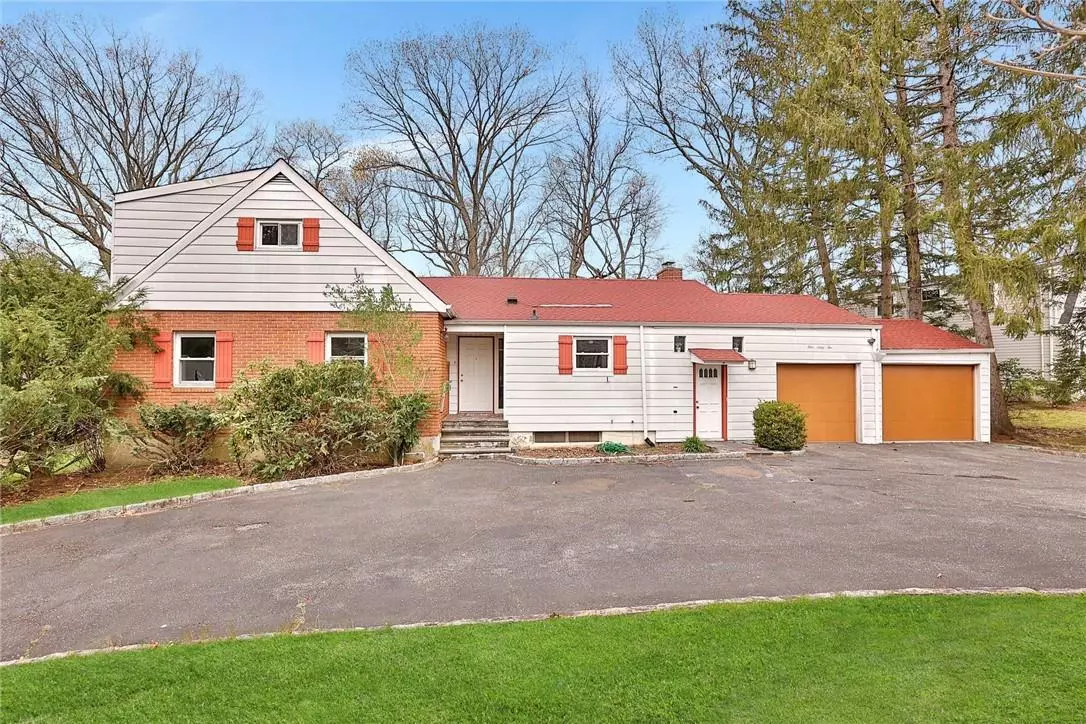$770,000
$785,000
1.9%For more information regarding the value of a property, please contact us for a free consultation.
5 Beds
3 Baths
2,318 SqFt
SOLD DATE : 07/05/2022
Key Details
Sold Price $770,000
Property Type Single Family Home
Sub Type Single Family Residence
Listing Status Sold
Purchase Type For Sale
Square Footage 2,318 sqft
Price per Sqft $332
Subdivision Bayberry
MLS Listing ID KEYH6180444
Sold Date 07/05/22
Style Mid-Century Modern
Bedrooms 5
Full Baths 3
Originating Board onekey2
Rental Info No
Year Built 1955
Annual Tax Amount $15,826
Lot Size 0.264 Acres
Acres 0.2643
Property Description
Great opportunity to live in the desirable Bayberry Community. This 5 bedroom, 3 bath home has a large circular driveway and is located on a cul-de-sac. Great space and sun-filled, with walls of windows, sky lights, hardwood floors, spacious rooms, with plenty of closets and storage space. Large living room with cathedral ceiling and sky-light, plus a large sunroom that leads to the deck and property. Three bedrooms on the main floor including the main bedroom with en-suite. Upstairs are two additional bedrooms and full bath. The lower level is ideal for additional work and play, with a door leading to the back patios and level property. Plenty of space for home offices, gym, and gatherings inside and out.
Special features include; Central a/c, roof 2010, 2 car garage, circular driveway. The Bayberry Community has its very own private club that includes, pool, tennis, beach volleyball, basketball, play ground, and day camp. Now is the time to make this your own! What a wonderful place to call home! Additional Information: ParkingFeatures:2 Car Detached,
Location
State NY
County Westchester County
Rooms
Basement Full, Walk-Out Access
Interior
Interior Features Cathedral Ceiling(s), Eat-in Kitchen, Entrance Foyer, First Floor Bedroom, High Ceilings, Master Downstairs, Primary Bathroom
Heating Forced Air, Natural Gas
Cooling Central Air
Flooring Carpet, Hardwood
Fireplaces Number 1
Fireplace Yes
Appliance Dishwasher, Refrigerator, Washer, Gas Water Heater
Exterior
Exterior Feature Mailbox
Garage Detached, Driveway
Pool Community
Utilities Available Trash Collection Public
Amenities Available Clubhouse, Park
Total Parking Spaces 2
Building
Lot Description Cul-De-Sac, Level, Near Public Transit, Near School, Near Shops
Sewer Public Sewer
Water Private
Level or Stories Three Or More
Structure Type Aluminum Siding,Frame,Shingle Siding
Schools
Elementary Schools William B Ward Elementary School
Middle Schools Albert Leonard Middle School
High Schools New Rochelle High School
School District New Rochelle
Others
Senior Community No
Special Listing Condition None
Read Less Info
Want to know what your home might be worth? Contact us for a FREE valuation!

Our team is ready to help you sell your home for the highest possible price ASAP
Bought with RE/MAX Prime Properties

"My job is to find and attract mastery-based agents to the office, protect the culture, and make sure everyone is happy! "

