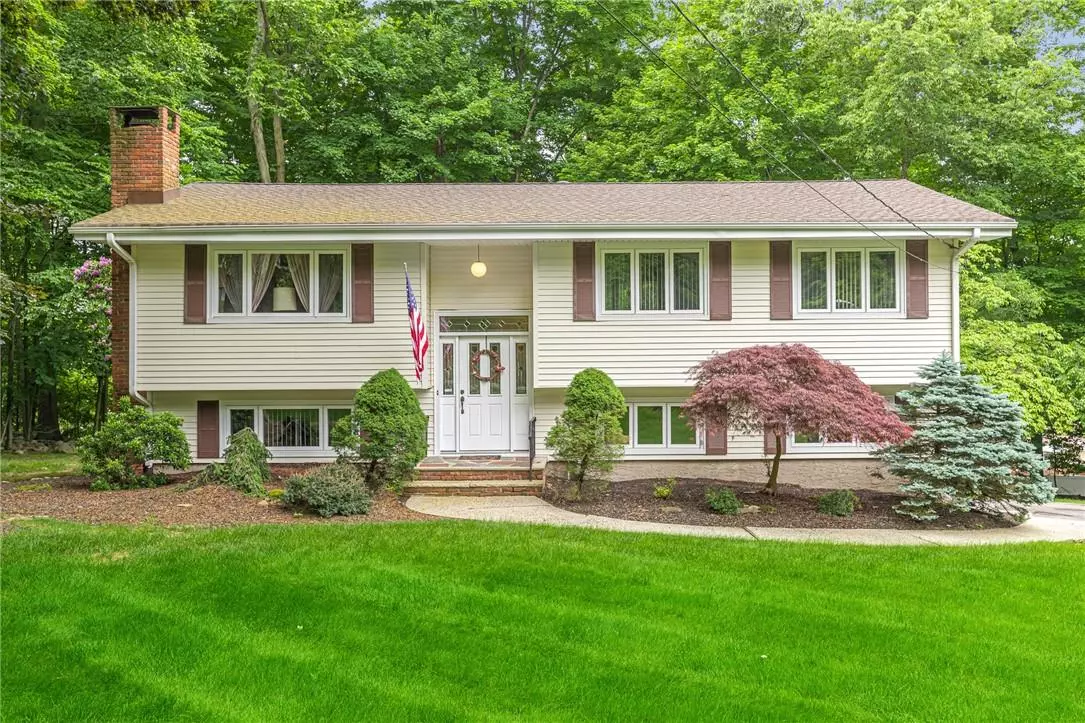$801,500
$799,000
0.3%For more information regarding the value of a property, please contact us for a free consultation.
4 Beds
3 Baths
2,523 SqFt
SOLD DATE : 08/22/2022
Key Details
Sold Price $801,500
Property Type Single Family Home
Sub Type Single Family Residence
Listing Status Sold
Purchase Type For Sale
Square Footage 2,523 sqft
Price per Sqft $317
MLS Listing ID KEYH6188866
Sold Date 08/22/22
Bedrooms 4
Full Baths 2
Half Baths 1
Originating Board onekey2
Rental Info No
Year Built 1967
Annual Tax Amount $17,970
Lot Size 0.690 Acres
Acres 0.69
Property Description
First Time On The Market, But Not For Long...Immaculate and extended bi-level sitting pretty on ¾ acres of land at the end of a quiet cul-de-sac in Airmont NY awaits you! This beautiful home exudes pride of ownership throughout! Enter through foyer to the open and airy formal living-room and dining-room with cathedral ceilings and hardwood floors throughout! Gorgeous renovated eat-in-kitchen with wood cabinetry, granite countertops and stainless steel appliances. Large dinette area with skylights & lots of windows. Sun-filled sitting area right outside dinette area for lounging, built with beautiful updated Anderson windows. 3 spacious bedrooms upstairs with 2 full baths. Master bedroom with walk-in closet and redone private master bath. Downstairs boasts a romantic family room with wood burning fireplace along brick wall, equipped with a bar and playroom area. Renovated half bath conveniently located near 4th bedroom that can also be used as an office space. Deck offers gas line to grill while looking over the well maintained private backyard. Other amenities this home offers are central air conditioning, 2 zone baseboard heat, young hot water heater, young roof, security system, upgraded electric, and 1 car garage. Low taxes! Don't wait, this home won't last! Additional Information: Amenities:Storage,ParkingFeatures:1 Car Attached,
Location
State NY
County Rockland County
Rooms
Basement None
Interior
Interior Features Cathedral Ceiling(s), Eat-in Kitchen, Entrance Foyer, Formal Dining, Granite Counters, High Ceilings, Primary Bathroom, Pantry, Walk-In Closet(s)
Heating Baseboard, Natural Gas
Cooling Central Air
Flooring Hardwood
Fireplaces Number 1
Fireplace Yes
Appliance Dryer, Refrigerator, Stainless Steel Appliance(s), Washer, Gas Water Heater
Exterior
Garage Attached, Driveway
Utilities Available Trash Collection Public
Amenities Available Park
Total Parking Spaces 1
Building
Lot Description Cul-De-Sac, Level, Near School, Part Wooded, Sloped
Sewer Public Sewer
Water Public
Level or Stories Split Entry (Bi-Level), Two
Structure Type Block,Vinyl Siding
Schools
Elementary Schools Cherry Lane Elementary School
Middle Schools Suffern Middle School
High Schools Suffern Senior High School
School District Suffern
Others
Senior Community No
Special Listing Condition None
Read Less Info
Want to know what your home might be worth? Contact us for a FREE valuation!

Our team is ready to help you sell your home for the highest possible price ASAP
Bought with Keller Williams Hudson Valley

"My job is to find and attract mastery-based agents to the office, protect the culture, and make sure everyone is happy! "

