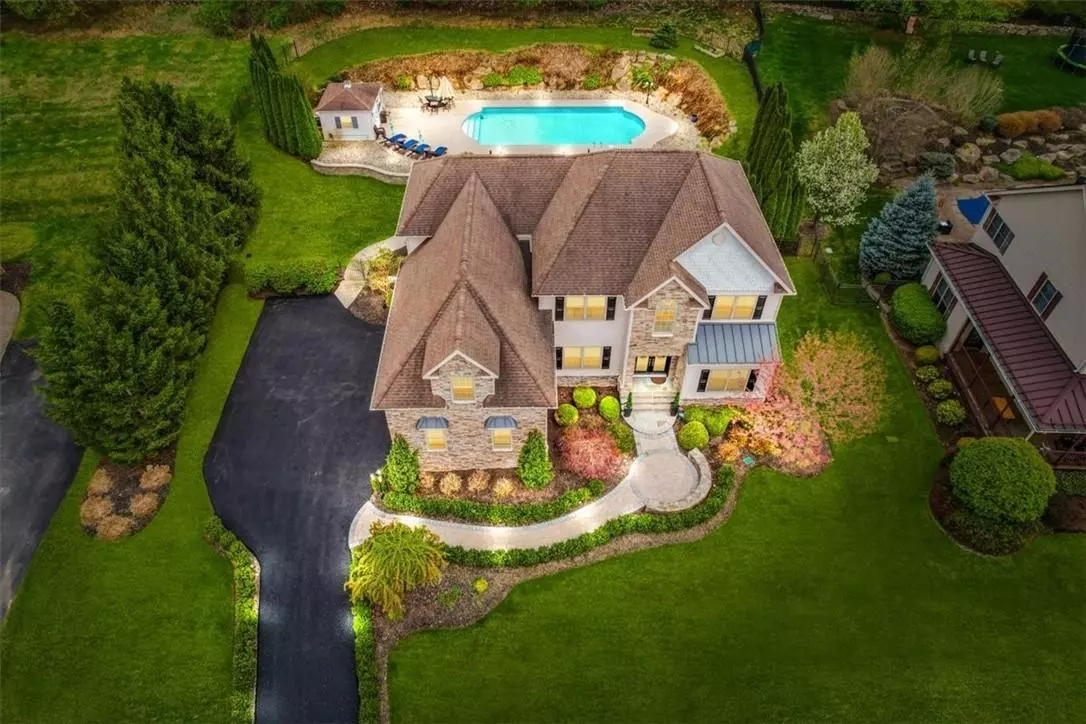$950,000
$950,000
For more information regarding the value of a property, please contact us for a free consultation.
4 Beds
4 Baths
4,377 SqFt
SOLD DATE : 08/02/2023
Key Details
Sold Price $950,000
Property Type Single Family Home
Sub Type Single Family Residence
Listing Status Sold
Purchase Type For Sale
Square Footage 4,377 sqft
Price per Sqft $217
Subdivision Prestwick Gardens
MLS Listing ID KEYH6244064
Sold Date 08/02/23
Style Colonial
Bedrooms 4
Full Baths 3
Half Baths 1
Originating Board onekey2
Rental Info No
Year Built 2006
Annual Tax Amount $25,877
Lot Size 0.494 Acres
Acres 0.4939
Property Description
"The Pride of Prestwick Gardens" an Executive subdivision of fine homes in Monroe. Meticulously Upgraded Inside and Out. This stunning property has it all-4 bedrooms, 3.5 baths, a finished basement w/wet bar, IG heated pool & a spectacular private backyard! The updated EI chef's kitchen offers new lighting, Island, SS appliances, WI pantry, granite counters & is open to the large family room. The 1st floor offers gorgeous new floors in the living, dining, office, kitchen and dining rooms. Upstairs you'll find the impressive primary suite, including a gym, 2 WI Closets & a spa bath. 3 Kids/guest beds are all spacious as well, 1 w/WI closet. Finished basement adds 898 sq. ft. w/ an incredible wet bar, home theater & a game room perfect for kids. Step outside to the backyard and you will think you are at the Ritz Carlton. The whole family will want to be in for Summer as you are greeted with a 900 ft² heated IG pool, cabana, professional landscaping, hardscaping, retaining walls, perennials, new irrigation system, new pool cover, speakers & totally fenced. Some additional exterior upgrades have just been completed: new reface stonework, elegant double entry, paver walkway, front stairs, paved driveway, 3 lamp posts, uplighting, whole house generator & multiple central air systems! All new 2 A/C, 2 HVAC units in basement, lighting, pendants, 4 thermostats, blinds, door hardware, sink & cabinets in laundry room, 1st floor toilet, projector & kitchen cabinet refacing. Monroe Woodbury Schools. Additional Information: Amenities:Dressing Area,Stall Shower,ParkingFeatures:3 Car Attached,
Location
State NY
County Orange County
Rooms
Basement Bilco Door(s), Finished, Walk-Out Access
Interior
Interior Features Chandelier, Chefs Kitchen, Double Vanity, Eat-in Kitchen, Entrance Foyer, Formal Dining, First Floor Full Bath, Granite Counters, Kitchen Island, Primary Bathroom, Open Kitchen, Pantry, Walk-In Closet(s), Wet Bar
Heating Forced Air, Heat Pump, Natural Gas
Cooling Central Air, Ductless
Flooring Carpet, Hardwood
Fireplaces Number 1
Fireplace Yes
Appliance Dishwasher, Dryer, Microwave, Refrigerator, Stainless Steel Appliance(s), Washer, Gas Water Heater
Laundry Inside
Exterior
Garage Attached, Garage Door Opener
Fence Fenced
Pool In Ground
Utilities Available Trash Collection Public
Amenities Available Park
Total Parking Spaces 3
Building
Lot Description Level, Near Public Transit, Near School, Near Shops, Sprinklers In Front, Sprinklers In Rear, Views
Sewer Public Sewer
Water Public
Level or Stories Multi/Split, Three Or More
Structure Type Frame,Stone,Vinyl Siding
Schools
Middle Schools Monroe-Woodbury High School
High Schools Monroe-Woodbury High School
School District Monroe-Woodbury
Others
Senior Community No
Special Listing Condition None
Read Less Info
Want to know what your home might be worth? Contact us for a FREE valuation!

Our team is ready to help you sell your home for the highest possible price ASAP
Bought with Weichert Realtors

"My job is to find and attract mastery-based agents to the office, protect the culture, and make sure everyone is happy! "

