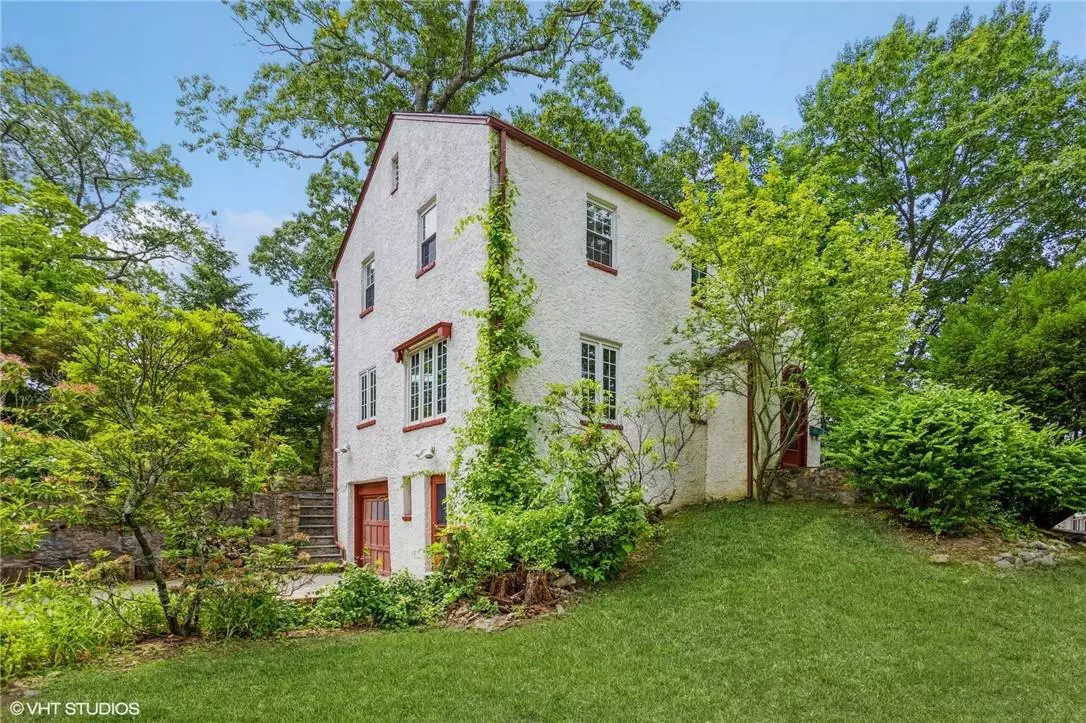$6,600
$6,800
2.9%For more information regarding the value of a property, please contact us for a free consultation.
3 Beds
3 Baths
1,700 SqFt
SOLD DATE : 07/14/2023
Key Details
Sold Price $6,600
Property Type Other Rentals
Sub Type Single Family Residence
Listing Status Sold
Purchase Type For Sale
Square Footage 1,700 sqft
Price per Sqft $3
Subdivision Larchmont Woods
MLS Listing ID KEYH6254289
Sold Date 07/14/23
Style Mediterranean
Bedrooms 3
Full Baths 1
Half Baths 2
Originating Board onekey2
Rental Info No
Year Built 1924
Lot Size 10,018 Sqft
Acres 0.23
Property Description
If you're looking to escape from the sweltering city this summer and settle down in the lower Westchester area, a "little slice of Tuscany" in Larchmont Woods is waiting for you. This charming 3-bedroom/1.5-bath Mediterranean house is ideally located just a short stroll from Larchmont Metro-North station, farmer's market, village shops, restaurants, parks and cafes. Move right in and help yourself to an easy lifestyle with all the creature comforts the charming village has to offer. Enter through the vestibule into the formal dining room on the left, living room on the right. Formal living area has two exposures, wood-burning fire-place and opens to the den/family room through tandem French doors, one leading to the back patio and the other to the side yard. Renovated powder room is just off the family room. Second floor features spacious and bright primary bedroom with multiple windows and nice closet space, two additional family bedrooms and full bathroom. Second full bathroom with shower and laundry room are located in the lower level. Additional storage space and access to one-car garage in basement. Come grab your European-style villa and enjoy the active life you've always wanted in a friendly community with a lot of breathing room. Additional Information: ParkingFeatures:1 Car Attached,LeaseTerm: Over 12 Months,12 Months,
Location
State NY
County Westchester County
Rooms
Basement Full, Storage Space
Interior
Interior Features Chandelier, Eat-in Kitchen, Formal Dining
Heating Natural Gas, Radiant
Cooling Wall/Window Unit(s)
Flooring Hardwood
Fireplace No
Appliance Dishwasher, Disposal, Dryer, Refrigerator, Washer, Gas Water Heater
Exterior
Garage Attached, Driveway
Fence Fenced
Utilities Available Trash Collection Public
Amenities Available Park
Total Parking Spaces 1
Building
Lot Description Corner Lot, Near Public Transit, Near Shops
Story 3
Sewer Public Sewer
Water Public
Level or Stories Three Or More
Structure Type Frame,Stucco
Schools
Elementary Schools George M Davis Elementary School
Middle Schools Albert Leonard Middle School
High Schools New Rochelle High School
School District New Rochelle
Others
Senior Community No
Special Listing Condition Security Deposit
Pets Description No Restrictions
Read Less Info
Want to know what your home might be worth? Contact us for a FREE valuation!

Our team is ready to help you sell your home for the highest possible price ASAP
Bought with Compass Greater NY, LLC

"My job is to find and attract mastery-based agents to the office, protect the culture, and make sure everyone is happy! "

