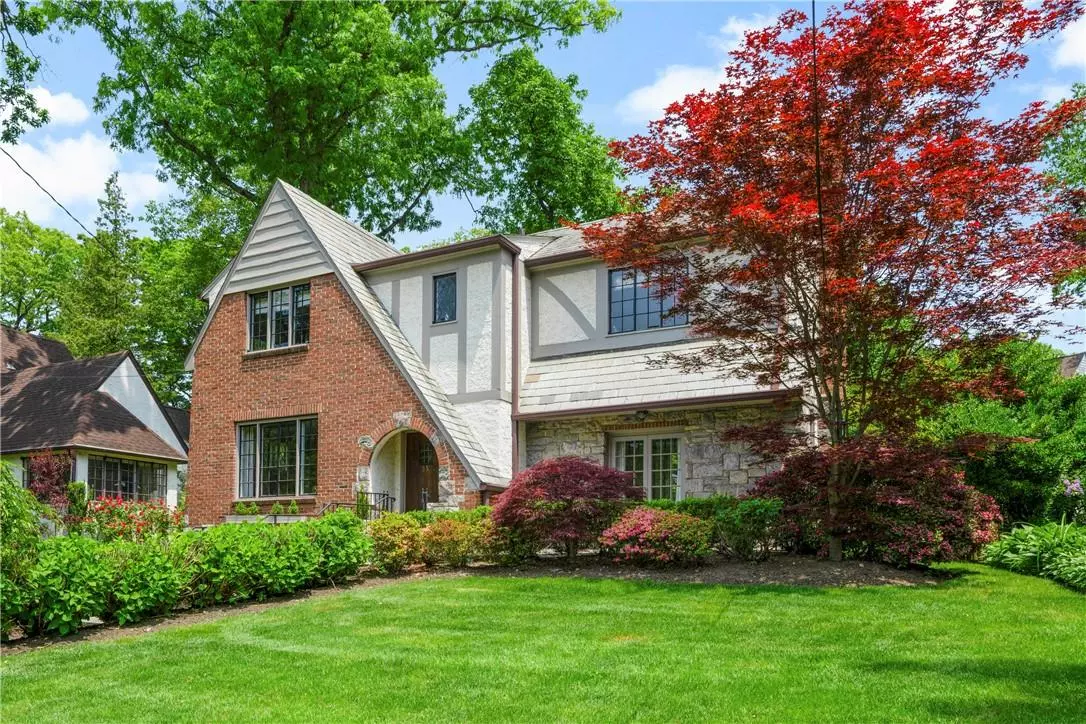$1,175,000
$975,000
20.5%For more information regarding the value of a property, please contact us for a free consultation.
3 Beds
3 Baths
1,847 SqFt
SOLD DATE : 06/18/2024
Key Details
Sold Price $1,175,000
Property Type Single Family Home
Sub Type Single Family Residence
Listing Status Sold
Purchase Type For Sale
Square Footage 1,847 sqft
Price per Sqft $636
Subdivision Larchmont Woods
MLS Listing ID KEYH6301215
Sold Date 06/18/24
Style Tudor
Bedrooms 3
Full Baths 2
Half Baths 1
Originating Board onekey2
Rental Info No
Year Built 1931
Annual Tax Amount $21,394
Lot Size 6,625 Sqft
Acres 0.1521
Property Description
Discover the beauty of living in Larchmont Woods at 35 Kingsbury Road, a stone's throw from the vibrant heart of Larchmont Village. This enchanting Tudor home, nestled within a serene neighborhood, is a mere stroll to the Larchmont train station, promising a seamless commute to NYC. Indulge in local cuisine or shop at boutique stores, all within walking distance. Experience the allure of this meticulously maintained residence, inviting curb appeal with mature landscaping and a fenced-in backyard. The home's interior is bathed in natural light. The living room, with its dramatic step-down design, beamed ceilings, and cozy fireplace, offers a perfect blend of charm and grandeur. Revel in the newly renovated kitchen featuring lustrous marble countertops and top-of-the-line stainless steel appliances. A sun-filled dining room, a chic powder room, and a home office complete the first floor. On the second floor the primary bedroom has an en-suite bath and two closets. There are two additional bedrooms and a full bath upstairs. Don't miss the renovated rec room and laundry area on the lower level. This home is a must-see for those seeking a blend of classic architecture, modern amenities, and an unparalleled lifestyle in a coveted location. Additional Information: ParkingFeatures:1 Car Attached,
Location
State NY
County Westchester County
Rooms
Basement Partial
Interior
Interior Features Chandelier
Heating Natural Gas, Radiant
Cooling Central Air
Flooring Hardwood
Fireplaces Number 1
Fireplace Yes
Appliance Dishwasher, Dryer, Refrigerator, Washer, Gas Water Heater
Exterior
Garage Attached
Utilities Available Trash Collection Public
Total Parking Spaces 1
Building
Lot Description Near Public Transit, Near Shops, Sprinklers In Front, Sprinklers In Rear
Sewer Public Sewer
Water Public
Level or Stories Two
Structure Type Brick,Stone,Stucco
Schools
Elementary Schools George M Davis Elementary School
Middle Schools Albert Leonard Middle School
High Schools New Rochelle High School
School District New Rochelle
Others
Senior Community No
Special Listing Condition None
Read Less Info
Want to know what your home might be worth? Contact us for a FREE valuation!

Our team is ready to help you sell your home for the highest possible price ASAP
Bought with Compass Greater NY, LLC

"My job is to find and attract mastery-based agents to the office, protect the culture, and make sure everyone is happy! "

