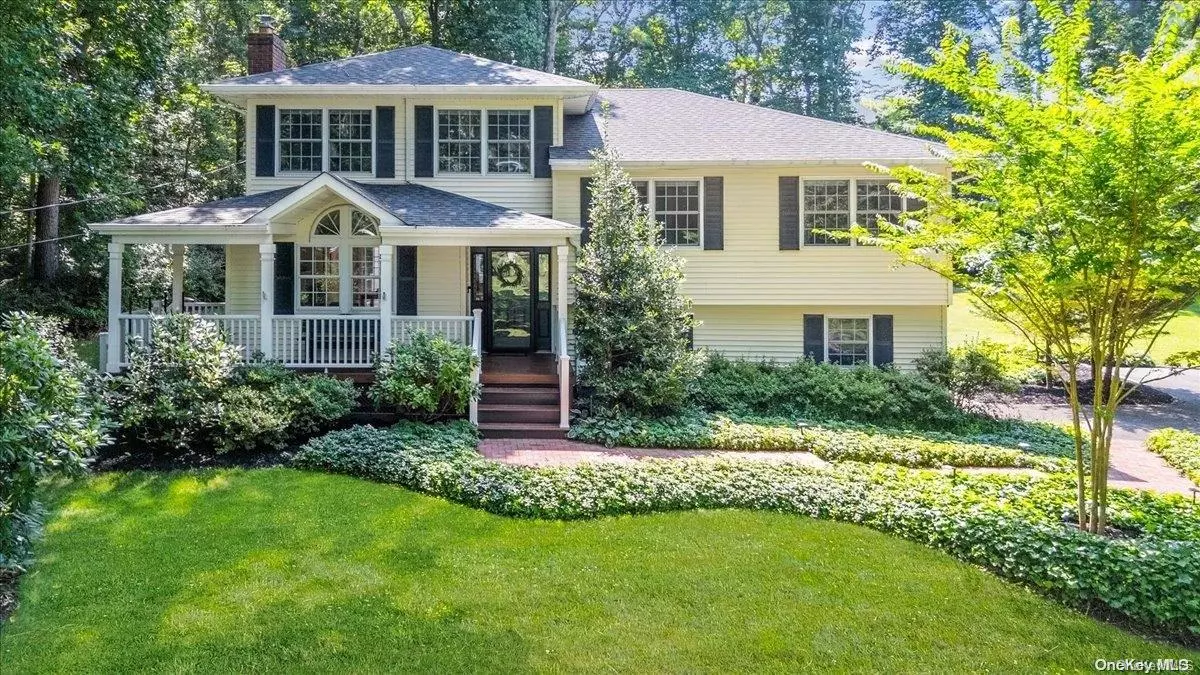$1,200,000
$1,195,000
0.4%For more information regarding the value of a property, please contact us for a free consultation.
4 Beds
3 Baths
2,765 SqFt
SOLD DATE : 11/13/2024
Key Details
Sold Price $1,200,000
Property Type Single Family Home
Sub Type Single Family Residence
Listing Status Sold
Purchase Type For Sale
Square Footage 2,765 sqft
Price per Sqft $433
MLS Listing ID KEYL3568734
Sold Date 11/13/24
Style Split Level
Bedrooms 4
Full Baths 3
Originating Board onekey2
Rental Info No
Year Built 1955
Annual Tax Amount $17,223
Lot Dimensions 1.01
Property Description
Welcome to your dream home in Dix Hills, Long Island! This stunning split-level residence, renovated in 2020, offers the perfect blend of modern luxury and serene privacy. As you approach, you're greeted by a charming wrap-around porch, ideal for relaxing with a morning coffee or enjoying evening sunsets. Step inside to discover a fresh and contemporary interior featuring beautiful hardwood floors throughout. The heart of the home is the brand-new kitchen, equipped with sleek stainless steel appliances, perfect for both everyday living and entertaining guests. The new bathrooms have been tastefully designed to provide a spa-like experience, while the oversized master bedroom is a true retreat, boasting a huge open closet and a luxurious new bathroom. Sitting proudly on a generous 1.01-acre lot, this home is perched above Wolf Hill Road, ensuring maximum privacy and tranquility. The outdoor space is equally impressive, with a spacious Trex deck and back patio that includes a gazebo-ideal for gatherings and outdoor relaxation. For sports enthusiasts, the yard features a versatile sports court, providing endless fun for all ages. With brand-new utilities and a thoughtful renovation, this home offers modern comforts and a move-in-ready condition. Don't miss the opportunity to make this exceptional property your own., Additional information: Appearance:Diamond+++,Interior Features:Lr/Dr,Separate Hotwater Heater:Yes
Location
State NY
County Suffolk County
Rooms
Basement Finished, Partial
Interior
Interior Features Eat-in Kitchen, Entrance Foyer, Granite Counters, Pantry, Walk-In Closet(s), Formal Dining, Primary Bathroom
Heating Baseboard, Natural Gas
Cooling Ductless
Flooring Hardwood
Fireplaces Number 1
Fireplace Yes
Appliance Gas Water Heater
Exterior
Exterior Feature Basketball Court
Garage Private, Attached
Utilities Available Trash Collection Public
View Panoramic
Private Pool No
Building
Lot Description Near School, Near Shops, Level, Sprinklers In Front,
Sewer Cesspool
Water Public
Level or Stories Multi/Split
Structure Type Frame,Vinyl Siding
New Construction No
Schools
Elementary Schools Vanderbilt Elementary School
Middle Schools Candlewood Middle School
High Schools Half Hollow Hills High School West
School District Half Hollow Hills
Others
Senior Community No
Special Listing Condition None
Read Less Info
Want to know what your home might be worth? Contact us for a FREE valuation!

Our team is ready to help you sell your home for the highest possible price ASAP
Bought with Frontline Realty Group LLC

"My job is to find and attract mastery-based agents to the office, protect the culture, and make sure everyone is happy! "

