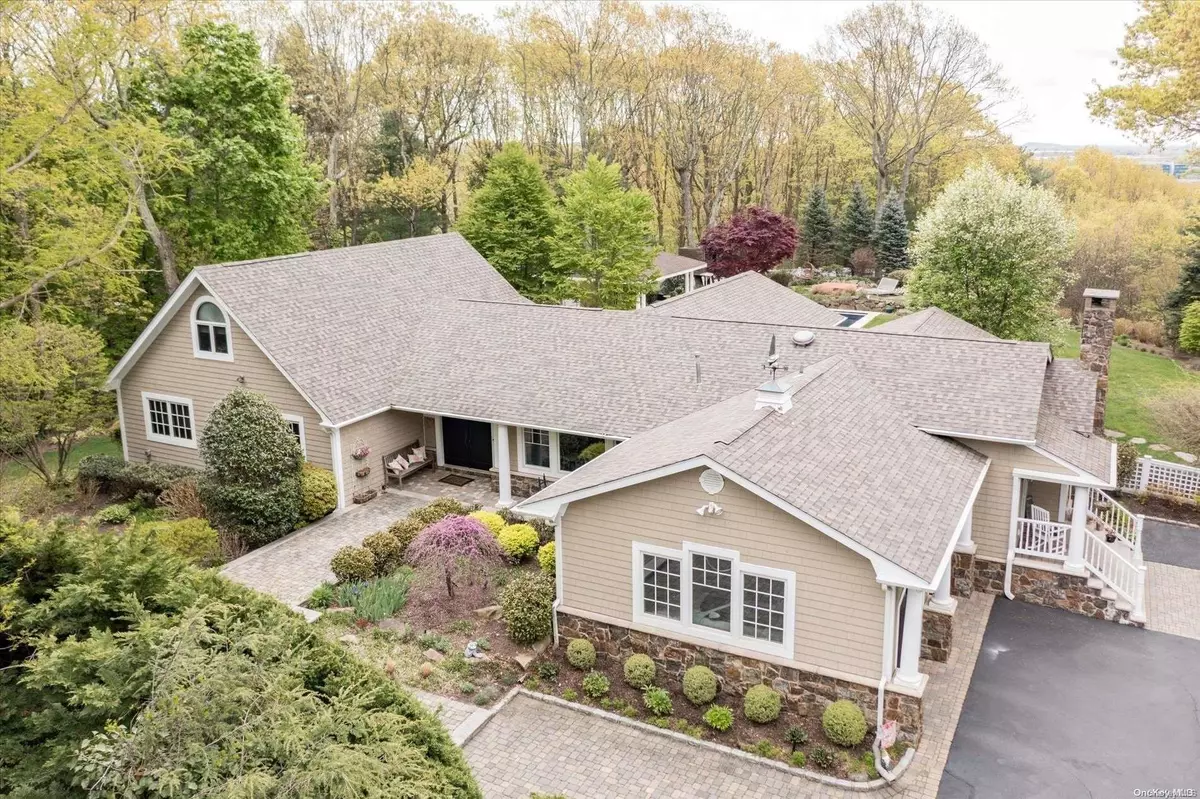$1,975,000
$1,999,999
1.2%For more information regarding the value of a property, please contact us for a free consultation.
5 Beds
5 Baths
4,700 SqFt
SOLD DATE : 08/25/2023
Key Details
Sold Price $1,975,000
Property Type Single Family Home
Sub Type Single Family Residence
Listing Status Sold
Purchase Type For Sale
Square Footage 4,700 sqft
Price per Sqft $420
MLS Listing ID KEYL3476068
Sold Date 08/25/23
Style Ranch
Bedrooms 5
Full Baths 4
Half Baths 1
Originating Board onekey2
Rental Info No
Year Built 1964
Annual Tax Amount $23,610
Lot Dimensions 1.23
Property Description
Welcome to 26 Treeview Drive, located in the highly sought-after Tuxedo Hills community. This stunning expanded farm ranch boasts a private 1.23 acre beautifully landscaped private property, complete with a resort like pool, hot tub, cabana, and ample outdoor living spaces perfect for entertaining or relaxing. The first floor of this beautiful home features a luxurious primary suite with radiant heated floors, providing a warm and inviting retreat from the day's hustle and bustle. Two additional bedrooms, one full bathroom, and one half bathroom are also located on the first floor, providing plenty of space for family and guests. Upstairs, you'll find two more spacious bedrooms and one full bathroom, offering additional comfort and privacy for family or visitors. The heart of the home is the massive expanded kitchen, featuring high ceilings and top-of-the-line appliances perfect for cooking and entertaining. The adjoining family room boasts soaring ceilings and a cozy wood-burning fireplace, making it the ideal spot to relax and unwind. A large mudroom/laundry room provides convenient access to the outdoors and ample storage space. And for even more living space, the expanded basement features high ceilings and endless potential for customization to suit your needs. Don't miss this opportunity to make 26 Treeview Drive your dream home in the coveted Tuxedo Hills community. Schedule your showing today!
Location
State NY
County Suffolk County
Rooms
Basement Finished
Interior
Interior Features Cathedral Ceiling(s), Eat-in Kitchen, Entrance Foyer, Master Downstairs
Heating Baseboard, Forced Air, Natural Gas
Cooling Central Air
Flooring Hardwood
Fireplaces Number 1
Fireplace Yes
Appliance Indirect Water Heater
Exterior
Garage Attached, Private
Pool In Ground
Private Pool Yes
Building
Sewer Cesspool
Water Public
Structure Type Cedar,Frame
New Construction No
Schools
Elementary Schools Sunquam Elementary School
Middle Schools West Hollow Middle School
High Schools Half Hollow Hills High School East
School District Half Hollow Hills
Others
Senior Community No
Special Listing Condition None
Read Less Info
Want to know what your home might be worth? Contact us for a FREE valuation!

Our team is ready to help you sell your home for the highest possible price ASAP
Bought with SRG Residential LLC

"My job is to find and attract mastery-based agents to the office, protect the culture, and make sure everyone is happy! "

