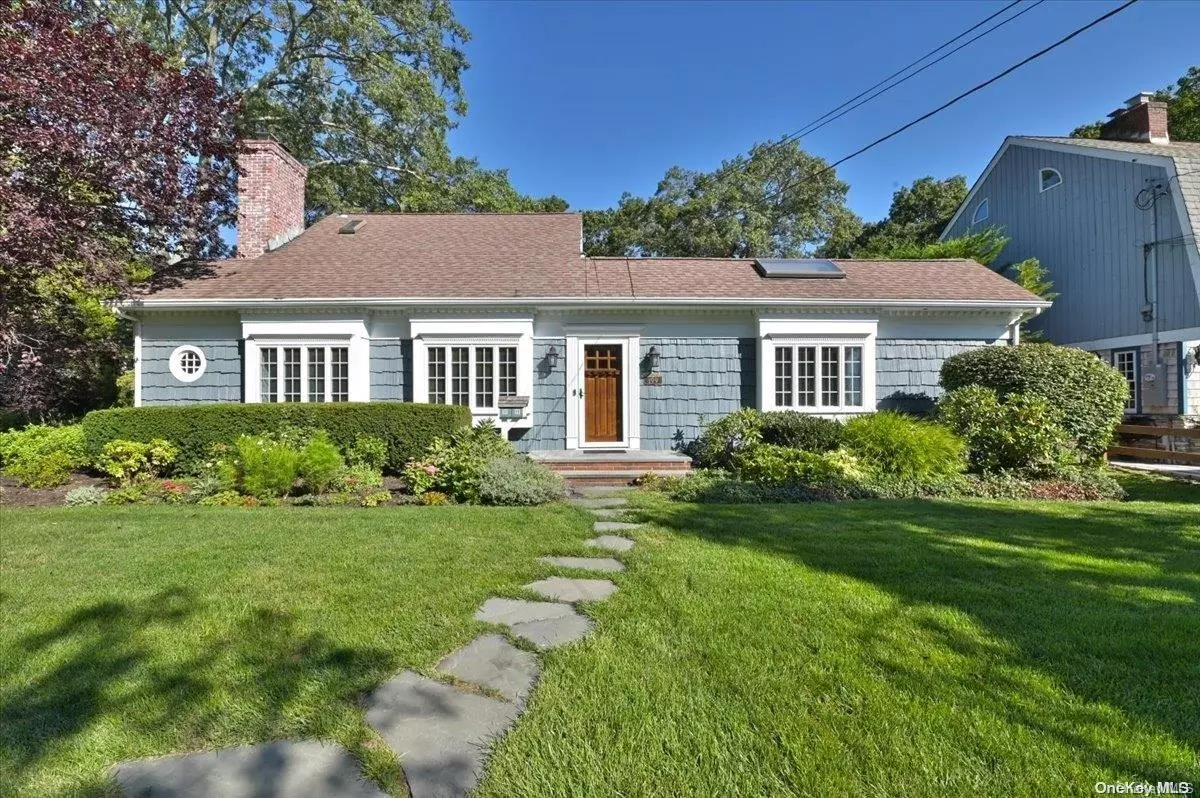$930,000
$949,999
2.1%For more information regarding the value of a property, please contact us for a free consultation.
3 Beds
4 Baths
SOLD DATE : 01/05/2024
Key Details
Sold Price $930,000
Property Type Single Family Home
Sub Type Single Family Residence
Listing Status Sold
Purchase Type For Sale
MLS Listing ID KEYL3502206
Sold Date 01/05/24
Style Exp Cape
Bedrooms 3
Full Baths 2
Half Baths 2
Originating Board onekey2
Rental Info No
Year Built 1940
Annual Tax Amount $15,490
Lot Dimensions 116x100
Property Description
Welcome To This Beautiful Home In Merrick Woods! Features 3br, 2fba, And 2hba. Great Living Room W/ Hardwood Floors And A Wood Burning Fireplace. Granite Counter Kitchen W/ A Gas Range, Subzero Fridge, And Radiant Floors. Combination Of Central AC And All Brand New Minisplit Units. This Home Has A Family Room W/ A Hba Plus A Bonus Room For Added Space. Master Bedroom Has Vaulted Ceilings And An En-Suite Fba W/ A Jetted Tub. The Second Floor Includes The Additional 2brs, Fba, And A Terrace. There Is A Brand New Fully Finished Basement W/ A Hba, Office Space, Laundry Room W/ Gas Dryer, New Gas Boiler W/ 5 Zones Of Heat, Minisplit AC, And Egress Window To Meet Code. The Backyard Is An Entertainer's Delight. All Newly Redone. Brand New Trex Deck W/ Built In Lights, Brand New Pavers, Brand New Wood Color PVC Fencing, Brand New Gazebo, Gas Bbq, And Separate Firepit Sitting Area. Home Also Includes Many Smart Features Such As A Smart Wifi Sprinkler System, Smart Thermostats, Smart Smoke Detectors, And Smart Security System. Home Also Comes W/ An EV Charger. This Is A Very Charming Home W/ Many Updates In A Wonderful Neighborhood. Taxes Disclosed Do Not Include The STAR Rebate.
Location
State NY
County Nassau County
Rooms
Basement Finished, Full
Interior
Interior Features Cathedral Ceiling(s), Ceiling Fan(s), Chandelier, Entrance Foyer, Formal Dining, Granite Counters, Master Downstairs, Primary Bathroom, Pantry, Smart Thermostat, Walk-In Closet(s), Whirlpool Tub
Heating Electric, ENERGY STAR Qualified Equipment, Hot Water, Natural Gas, Wood
Cooling Central Air, Ductless
Flooring Hardwood
Fireplaces Number 1
Fireplace Yes
Appliance Dishwasher, Dryer, ENERGY STAR Qualified Appliances, Refrigerator, Washer, Gas Water Heater
Exterior
Exterior Feature Mailbox, Private Entrance, Private Roof, Storm Doors, Roof Deck
Garage Attached, Garage Door Opener, Private
Fence Fenced
Utilities Available Cable Available
Amenities Available Park
Private Pool No
Building
Lot Description Near Public Transit, Near School, Near Shops, Sprinklers In Front, Sprinklers In Rear
Water Public
Level or Stories Two
Structure Type Cedar,Frame,Shake Siding
New Construction No
Schools
Elementary Schools Chatterton School
Middle Schools Merrick Avenue Middle School
High Schools Sanford H Calhoun High School
School District Merrick
Others
Senior Community No
Special Listing Condition None
Read Less Info
Want to know what your home might be worth? Contact us for a FREE valuation!

Our team is ready to help you sell your home for the highest possible price ASAP
Bought with Douglas Elliman Real Estate

"My job is to find and attract mastery-based agents to the office, protect the culture, and make sure everyone is happy! "

