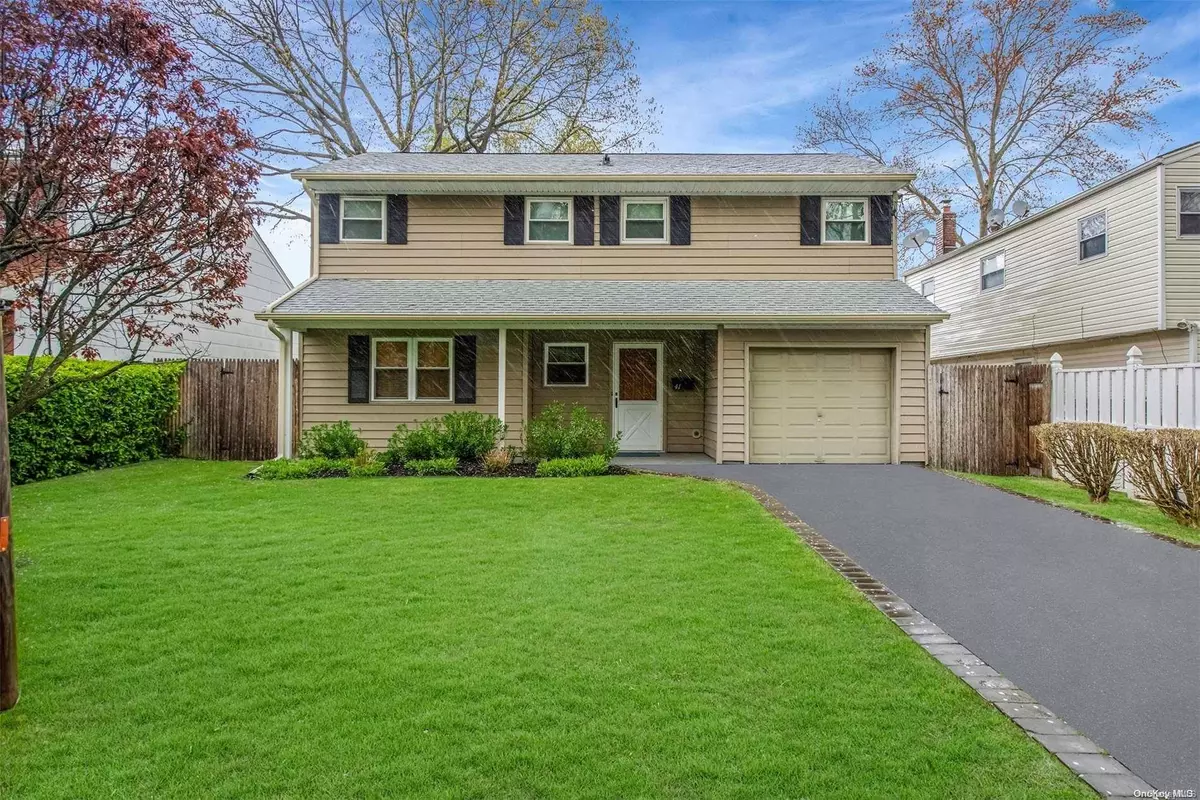$630,000
$600,000
5.0%For more information regarding the value of a property, please contact us for a free consultation.
4 Beds
3 Baths
SOLD DATE : 07/02/2024
Key Details
Sold Price $630,000
Property Type Single Family Home
Sub Type Single Family Residence
Listing Status Sold
Purchase Type For Sale
MLS Listing ID KEYL3546535
Sold Date 07/02/24
Style Splanch
Bedrooms 4
Full Baths 2
Half Baths 1
Originating Board onekey2
Rental Info No
Year Built 1969
Annual Tax Amount $9,751
Lot Dimensions 50 x 100
Property Description
Welcome Home to your spacious and welcoming Splanch. Your front porch leads to the Entry Foyer with a convenient powder room. Continue into your formal dining room and updated kitchen (5 years) with custom cherry cabinets. On the same floor, your family room/den (new Andersen Sliding door) overlooks the backyard, paver patio and beautiful perennials. A few steps up and enjoy your formal living room which overlooks the backyard. Hardwood floors and a vaulted ceiling make this room special. Continue on up to 4 bedrooms and 2 full baths. Primary bedroom has its own private bath with a walk-in shower and double closet. Three additional spacious bedrooms and a full bath complete this level. Other updates include a 10 year new roof, gutters (1 year), Vinyl siding (15 years) Fence (2 years old). 200 Amps. Original owner! Come make this yours., Additional information: Appearance:Excellent
Location
State NY
County Suffolk County
Rooms
Basement Partial
Interior
Interior Features Ceiling Fan(s), Chandelier, Entrance Foyer, Formal Dining, Granite Counters, Primary Bathroom
Heating Baseboard, Oil
Cooling Wall Unit(s)
Flooring Hardwood
Fireplaces Number 1
Fireplace Yes
Appliance Dishwasher, Dryer, Microwave, Refrigerator, Washer, Oil Water Heater
Exterior
Exterior Feature Mailbox
Garage Attached, Private
Fence Fenced
Utilities Available Trash Collection Public
Amenities Available Park
Private Pool No
Building
Lot Description Level, Near Public Transit, Near School, Near Shops
Sewer Cesspool, Septic Tank
Water Public
Level or Stories Multi/Split
Structure Type Frame,Vinyl Siding
New Construction No
Schools
Elementary Schools Countrywood Primary Center
Middle Schools Henry L Stimson Middle School
High Schools Walt Whitman High School
School District South Huntington
Others
Senior Community No
Special Listing Condition None
Read Less Info
Want to know what your home might be worth? Contact us for a FREE valuation!

Our team is ready to help you sell your home for the highest possible price ASAP
Bought with HomeSmart Premier Living Rlty

"My job is to find and attract mastery-based agents to the office, protect the culture, and make sure everyone is happy! "

